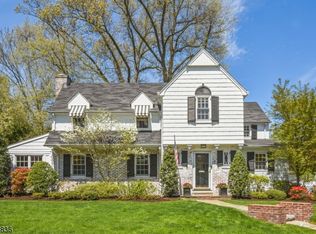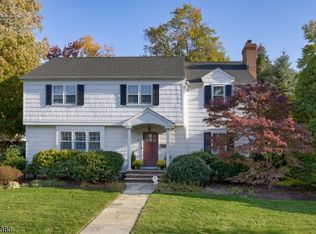A Summit Classic! Your chance to own one of the most desirable addresses in town! With the picture perfect white homes and classic style you will cherish this Plymouth Road home! A beautiful and chic newly decorated foyer with stunning flooring and wall finishing will welcome you in. Opening into the gracious living room a spectacular beamed ceiling and gracious fireplace provide an an parallelled spot for gathering. French doors from this room open onto a magnificent stone patio. The decorator dining room flows both from the living room and stone patio. With exceptional wall and window treatments your dining will be delightful! A stunning gourmet kitchen enables an open flow and is the heart of this home. Opening to a spacious family room.
This property is off market, which means it's not currently listed for sale or rent on Zillow. This may be different from what's available on other websites or public sources.

