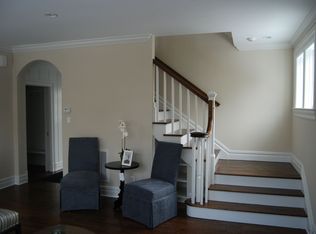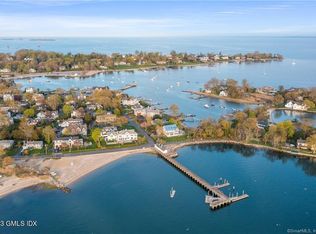Sold for $2,455,000 on 06/01/23
$2,455,000
5 Plymouth Road, Darien, CT 06820
4beds
2,622sqft
Single Family Residence
Built in 1995
7,840.8 Square Feet Lot
$2,978,200 Zestimate®
$936/sqft
$7,472 Estimated rent
Home value
$2,978,200
$2.77M - $3.22M
$7,472/mo
Zestimate® history
Loading...
Owner options
Explore your selling options
What's special
This Nantucket Colonial is situated in the prime waterfront community of Noroton Bay featuring beach, pier and summer snack bar. This updated home has the open floor plan that provides family living. Step into the great room that flows to the family room, dining room and kitchen, ideal for entertaining both inside and out with the perfect terrace and grill with water views. Upstairs enter into the master with bath and balcony with water views and three additional bedrooms and two full bath. Flood Insurance is Transferrable
Zillow last checked: 8 hours ago
Listing updated: June 01, 2023 at 02:03pm
Listed by:
Sheree Frank 203-249-9396,
Houlihan Lawrence 203-655-8238
Bought with:
Cindy A. Avery, RES.0824843
William Raveis Real Estate
Source: Smart MLS,MLS#: 170549431
Facts & features
Interior
Bedrooms & bathrooms
- Bedrooms: 4
- Bathrooms: 3
- Full bathrooms: 2
- 1/2 bathrooms: 1
Primary bedroom
- Features: Balcony/Deck, Cathedral Ceiling(s), Full Bath, Walk-In Closet(s)
- Level: Upper
- Area: 221 Square Feet
- Dimensions: 13 x 17
Bedroom
- Level: Upper
- Area: 140 Square Feet
- Dimensions: 10 x 14
Bedroom
- Level: Upper
- Area: 140 Square Feet
- Dimensions: 10 x 14
Bedroom
- Level: Upper
- Area: 216 Square Feet
- Dimensions: 12 x 18
Dining room
- Level: Main
- Area: 224 Square Feet
- Dimensions: 14 x 16
Family room
- Features: Fireplace
- Level: Main
- Area: 288 Square Feet
- Dimensions: 12 x 24
Kitchen
- Features: Kitchen Island, Pantry, Remodeled
- Level: Main
- Area: 216 Square Feet
- Dimensions: 12 x 18
Living room
- Level: Main
- Area: 288 Square Feet
- Dimensions: 16 x 18
Heating
- Forced Air, Radiant, Propane
Cooling
- Central Air
Appliances
- Included: Cooktop, Oven, Refrigerator, Dishwasher, Washer, Dryer, Water Heater
- Laundry: Main Level
Features
- Open Floorplan, Entrance Foyer
- Doors: French Doors
- Basement: Crawl Space
- Attic: Pull Down Stairs
- Number of fireplaces: 1
Interior area
- Total structure area: 2,622
- Total interior livable area: 2,622 sqft
- Finished area above ground: 2,622
Property
Parking
- Total spaces: 1
- Parking features: Attached, Private
- Attached garage spaces: 1
- Has uncovered spaces: Yes
Features
- Patio & porch: Patio
- Exterior features: Balcony, Rain Gutters, Underground Sprinkler
- Has view: Yes
- View description: Water
- Has water view: Yes
- Water view: Water
- Waterfront features: Water Community, Beach Access, Walk to Water
Lot
- Size: 7,840 sqft
- Features: Subdivided, Level, In Flood Zone
Details
- Parcel number: 108362
- Zoning: RNBD
Construction
Type & style
- Home type: SingleFamily
- Architectural style: Colonial
- Property subtype: Single Family Residence
Materials
- Shingle Siding
- Foundation: Concrete Perimeter
- Roof: Wood
Condition
- New construction: No
- Year built: 1995
Utilities & green energy
- Sewer: Public Sewer
- Water: Public
Community & neighborhood
Security
- Security features: Security System
Community
- Community features: Library, Paddle Tennis, Park, Playground, Shopping/Mall
Location
- Region: Darien
- Subdivision: Noroton Bay
HOA & financial
HOA
- Has HOA: Yes
- HOA fee: $2,431 annually
Price history
| Date | Event | Price |
|---|---|---|
| 6/1/2023 | Sold | $2,455,000+2.5%$936/sqft |
Source: | ||
| 3/10/2023 | Contingent | $2,395,000$913/sqft |
Source: | ||
| 3/6/2023 | Listed for sale | $2,395,000+16.9%$913/sqft |
Source: | ||
| 11/22/2019 | Listing removed | $2,049,000$781/sqft |
Source: Houlihan Lawrence #35289 Report a problem | ||
| 10/21/2019 | Price change | $2,049,000-6.7%$781/sqft |
Source: Houlihan Lawrence #35289 Report a problem | ||
Public tax history
| Year | Property taxes | Tax assessment |
|---|---|---|
| 2025 | $26,225 +5.4% | $1,694,140 |
| 2024 | $24,887 +6.2% | $1,694,140 +27.4% |
| 2023 | $23,426 +2.2% | $1,330,280 |
Find assessor info on the county website
Neighborhood: Norton
Nearby schools
GreatSchools rating
- 10/10Hindley Elementary SchoolGrades: PK-5Distance: 0.9 mi
- 9/10Middlesex Middle SchoolGrades: 6-8Distance: 2 mi
- 10/10Darien High SchoolGrades: 9-12Distance: 2.7 mi
Schools provided by the listing agent
- Elementary: Hindley
- Middle: Middlesex
- High: Darien
Source: Smart MLS. This data may not be complete. We recommend contacting the local school district to confirm school assignments for this home.
Sell for more on Zillow
Get a free Zillow Showcase℠ listing and you could sell for .
$2,978,200
2% more+ $59,564
With Zillow Showcase(estimated)
$3,037,764
