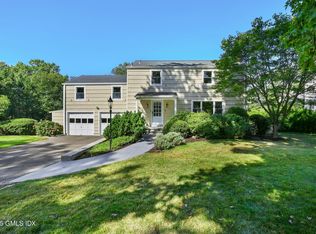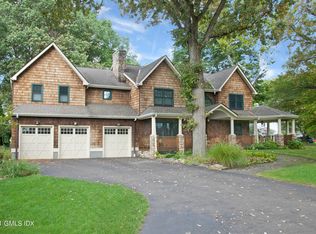Sold for $3,375,000 on 02/23/23
$3,375,000
5 Pleasant View Pl, Old Greenwich, CT 06870
6beds
7,400sqft
Residential, Single Family Residence
Built in 2022
0.44 Acres Lot
$4,878,800 Zestimate®
$456/sqft
$21,368 Estimated rent
Home value
$4,878,800
$4.39M - $5.46M
$21,368/mo
Zestimate® history
Loading...
Owner options
Explore your selling options
What's special
Opportunity to buy a spectacular 7,400 sq. ft. custom home beautifully designed with high-end finishes, quality construction, and built to be efficient and low maintenance. Providing ultimate livability with family rooms on each floor and flexible spaces that can function multiple ways. The welcoming, three-story light-filled foyer is flanked by living room and dining room with wet bar. The chef's kitchen opens to family room and mahogany deck designed perfectly for indoor and outdoor entertaining. A walk-in pantry and a spacious mudroom lead to a perfectly situated room for an office, bedroom, or pool house room that opens to a deck and the yard. Upstairs is the primary suite, with luxurious spa bath, dual walk-in closets with dressing room and large private balcony. Three additional ensuite bedrooms - each with walk-in closets, an open playroom/hangout space and laundry room complete the second floor. The third floor is a breathtaking surprise with treetop views from an enormous great room, plus office, bedroom suite and full bath. The expansive lower level has media room, game room, family room with a wet bar and gym. Space for future wine cellar and sauna. An amazing house on a cul-de-sac in the North Mianus/Eastern school district is a home run.
Zillow last checked: 8 hours ago
Listing updated: August 27, 2024 at 09:42pm
Listed by:
Julie Church 203-561-9373,
Houlihan Lawrence
Bought with:
Richard Breglia, RES.0778892
William Raveis Real Estate
Source: Greenwich MLS, Inc.,MLS#: 116654
Facts & features
Interior
Bedrooms & bathrooms
- Bedrooms: 6
- Bathrooms: 8
- Full bathrooms: 7
- 1/2 bathrooms: 1
Heating
- Natural Gas, Forced Air
Cooling
- Central Air
Appliances
- Laundry: Laundry Room
Features
- Kitchen Island, Eat-in Kitchen, Entrance Foyer, Pantry
- Basement: Finished,Full
- Number of fireplaces: 2
Interior area
- Total structure area: 7,400
- Total interior livable area: 7,400 sqft
Property
Parking
- Total spaces: 2
- Parking features: Garage
- Garage spaces: 2
Features
- Patio & porch: Deck
Lot
- Size: 0.44 Acres
Details
- Parcel number: 121271/S
- Zoning: R-7
Construction
Type & style
- Home type: SingleFamily
- Architectural style: Colonial
- Property subtype: Residential, Single Family Residence
Materials
- Wood Siding
- Roof: Asphalt
Condition
- Year built: 2022
Utilities & green energy
- Water: Public
- Utilities for property: Cable Connected, Sewer Available
Community & neighborhood
Security
- Security features: Security System
Location
- Region: Old Greenwich
Price history
| Date | Event | Price |
|---|---|---|
| 2/23/2023 | Sold | $3,375,000-8.8%$456/sqft |
Source: | ||
| 1/9/2023 | Contingent | $3,699,000$500/sqft |
Source: | ||
| 11/30/2022 | Price change | $3,699,000-2.5%$500/sqft |
Source: | ||
| 11/7/2022 | Price change | $3,795,000-5%$513/sqft |
Source: | ||
| 10/14/2022 | Price change | $3,995,000-4.8%$540/sqft |
Source: | ||
Public tax history
| Year | Property taxes | Tax assessment |
|---|---|---|
| 2025 | $29,336 +3.5% | $2,373,630 |
| 2024 | $28,332 +5% | $2,373,630 +2.3% |
| 2023 | $26,988 +140.4% | $2,319,380 +138.3% |
Find assessor info on the county website
Neighborhood: Old Greenwich
Nearby schools
GreatSchools rating
- 9/10North Mianus SchoolGrades: K-5Distance: 0.4 mi
- 9/10Eastern Middle SchoolGrades: 6-8Distance: 1.5 mi
- 10/10Greenwich High SchoolGrades: 9-12Distance: 2.3 mi
Schools provided by the listing agent
- Elementary: North Mianus
- Middle: Eastern
Source: Greenwich MLS, Inc.. This data may not be complete. We recommend contacting the local school district to confirm school assignments for this home.
Sell for more on Zillow
Get a free Zillow Showcase℠ listing and you could sell for .
$4,878,800
2% more+ $97,576
With Zillow Showcase(estimated)
$4,976,376
