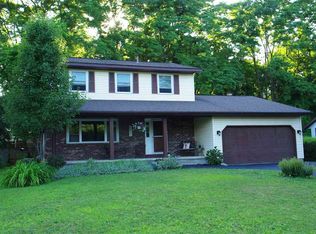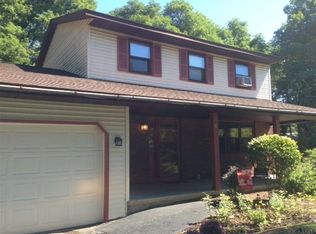Welcome to this beautiful & spacious Tudor home, perfectly situated on a quaint street ending in a cul de sac at the Pine Bush Preserve trails. The Italian marble tile greets you upon entry. Enjoy the gorgeous eat-in kitchen w/ granite counters, SS appliances, decorative stone surround, breakfast bar, & window seat overlooking the fenced backyard. The open floor plan leads to vaulted ceilings w/ skylights & a grandiose wood-burning stone fireplace. Retreat to the massive bedroom suite w/ impressive jetted tub, stained glass window, double vanity, & huge walk-in closet w/ custom shelving. Add'l features include a wet bar, a front porch, rear patio, brick outdoor fire pit, newer HW flrs in the LR & formal DR (2017), newer central AC unit, inground sprinkler, & central vac. A must see!
This property is off market, which means it's not currently listed for sale or rent on Zillow. This may be different from what's available on other websites or public sources.

