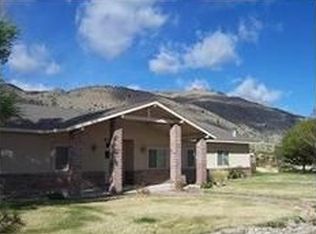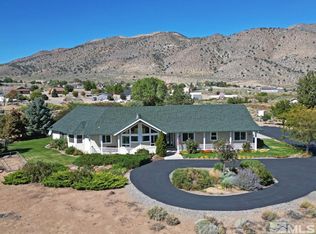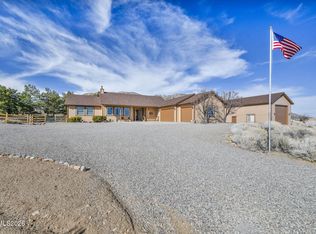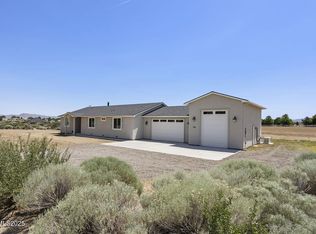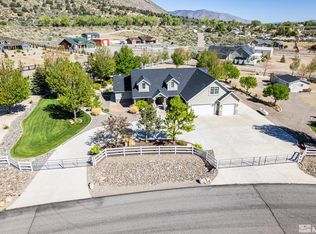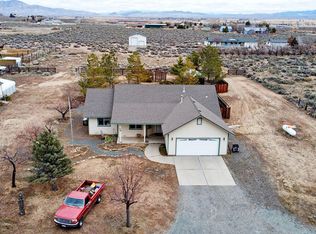Beautiful, move in ready home in Smith Valley. You'll have the joy of country living while also being close to the highway to the Carson Valley or Topaz Lake or Lake Tahoe and Reno.It's the best of both worlds. You'll find shopping and restaurants and medical facilities in Gardnerville/Minden, 30 minutes away. Speaking of restaurants, there are now 5 in Smith Valley for casual but delicious dining. Life just gets better, quieter and friendlier out here. Try it for yourself.
Active
$817,000
5 Pit Rd, Wellington, NV 89444
3beds
2,328sqft
Est.:
Single Family Residence
Built in 2022
2.48 Acres Lot
$807,900 Zestimate®
$351/sqft
$-- HOA
What's special
- 16 days |
- 469 |
- 6 |
Zillow last checked: 8 hours ago
Listing updated: January 29, 2026 at 05:13pm
Listed by:
Antoinette Crabtree S.39761 775-790-3236,
Pinion Pines Realty
Source: NNRMLS,MLS#: 260001044
Tour with a local agent
Facts & features
Interior
Bedrooms & bathrooms
- Bedrooms: 3
- Bathrooms: 2
- Full bathrooms: 2
Heating
- Forced Air, Pellet Stove, Propane
Cooling
- Central Air
Appliances
- Included: Dishwasher, Disposal, ENERGY STAR Qualified Appliances, Gas Range, Microwave, Self Cleaning Oven
- Laundry: In Hall, Laundry Room, Washer Hookup
Features
- Breakfast Bar, Ceiling Fan(s), High Ceilings, No Interior Steps, Pantry, Vaulted Ceiling(s), Walk-In Closet(s)
- Flooring: Travertine, Wood
- Windows: Double Pane Windows, ENERGY STAR Qualified Windows, Low Emissivity Windows, Vinyl Frames
- Number of fireplaces: 1
- Fireplace features: Free Standing, Pellet Stove
- Common walls with other units/homes: No Common Walls
Interior area
- Total structure area: 2,328
- Total interior livable area: 2,328 sqft
Property
Parking
- Total spaces: 3
- Parking features: Additional Parking, Attached, Garage, Garage Door Opener, RV Access/Parking
- Attached garage spaces: 3
Features
- Levels: One
- Stories: 111
- Patio & porch: Covered, Patio, Deck
- Exterior features: None
- Spa features: None
- Fencing: None
- Has view: Yes
- View description: Mountain(s), Valley
Lot
- Size: 2.48 Acres
- Features: Corner Lot, Level, Sprinklers In Front
Details
- Additional structures: None
- Parcel number: 01036133
- Zoning: single family
- Horses can be raised: Yes
Construction
Type & style
- Home type: SingleFamily
- Property subtype: Single Family Residence
Materials
- Insulation - Spray Foam, Insulation - Foam, Insulation - Batts, Insulation - Blown-In, Frame, Unknown
- Foundation: Insulated Foundation, Concrete Perimeter, Crawl Space, Full Perimeter, Pillar/Post/Pier, Raised
- Roof: Composition,Pitched,Shingle
Condition
- New construction: Yes
- Year built: 2022
Details
- Builder name: Not Listed/Other
Utilities & green energy
- Sewer: Septic Tank
- Water: Private, Well
- Utilities for property: Electricity Connected, Internet Available, Phone Available, Water Available, Water Connected, Cellular Coverage
Community & HOA
Community
- Security: Carbon Monoxide Detector(s), Smoke Detector(s)
HOA
- Has HOA: No
Location
- Region: Wellington
Financial & listing details
- Price per square foot: $351/sqft
- Tax assessed value: $493,818
- Annual tax amount: $5,791
- Date on market: 1/30/2026
- Cumulative days on market: 897 days
- Listing terms: 1031 Exchange,Cash,Conventional,FHA,VA Loan
Estimated market value
$807,900
$768,000 - $848,000
$2,842/mo
Price history
Price history
| Date | Event | Price |
|---|---|---|
| 1/30/2026 | Listed for sale | $817,000-0.1%$351/sqft |
Source: | ||
| 12/17/2025 | Listing removed | $817,500$351/sqft |
Source: | ||
| 9/6/2024 | Listed for sale | $817,500$351/sqft |
Source: | ||
| 1/22/2024 | Listing removed | $817,500$351/sqft |
Source: | ||
| 1/3/2024 | Price change | $817,500-2.7%$351/sqft |
Source: | ||
Public tax history
Public tax history
| Year | Property taxes | Tax assessment |
|---|---|---|
| 2025 | $5,797 +8% | $172,836 -2.1% |
| 2024 | $5,370 +50.4% | $176,501 +5.8% |
| 2023 | $3,571 +1528% | $166,861 +24.4% |
Find assessor info on the county website
BuyAbility℠ payment
Est. payment
$4,508/mo
Principal & interest
$3909
Property taxes
$313
Home insurance
$286
Climate risks
Neighborhood: 89444
Nearby schools
GreatSchools rating
- 8/10Smith Valley SchoolsGrades: PK-12Distance: 4 mi
Schools provided by the listing agent
- Elementary: Smith Valley
- Middle: Smith Valley
- High: Smith Valley
Source: NNRMLS. This data may not be complete. We recommend contacting the local school district to confirm school assignments for this home.
- Loading
- Loading
