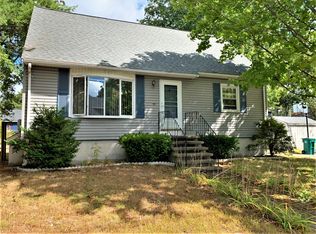RARE OPPORTUNITY! This tastefully & well-crafted home is A MUST SEE. Meticulously maintained & fully updated, this home is your chance to move right in & simply enjoy your own private oasis. BONUS: Comes w/ 2 over-sized attached garages w/ample storage along w/2 additional wood sheds. Amazing private outdoor space where you can entertain in style, relax on deck or by the fire-pit or attend to your very own organic garden. Comes w additional parking spaces on either side of property. Ideal for RV, trailers, etc.. First floor features open concept w/custom cabinet kitchen, wood burning stove, hdwd flooring, recessed lighting w/ programmable light switches. Eating area w/French doors leading to lovely outdoor azek composite deck, beautiful full tile bath, spacious family room & living room w/ hdwd flooring complete first floor. Second level come w/ 3 bedrooms & an office space w/built in desk/shelving. Master bedroom w beautiful stand up shower, soaking tub & walk in closet. DO NOT MISS.
This property is off market, which means it's not currently listed for sale or rent on Zillow. This may be different from what's available on other websites or public sources.
