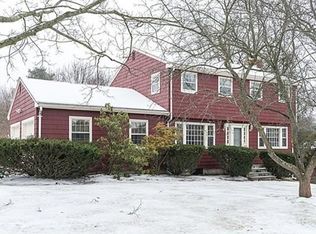Sold for $645,000
$645,000
5 Pinehill Rd, Framingham, MA 01701
4beds
2,036sqft
Single Family Residence
Built in 1971
0.49 Acres Lot
$781,100 Zestimate®
$317/sqft
$4,179 Estimated rent
Home value
$781,100
$734,000 - $836,000
$4,179/mo
Zestimate® history
Loading...
Owner options
Explore your selling options
What's special
A happy homestead for 35 years lovingly updated and ready for new owners! You’ll have space to spread out in this generous family home with 4 beds upstairs, 3 full baths, a 3 season porch, with family room and office below. New owners will appreciate the brand new shaker kitchen with stainless appliances, newly refinished hardwood floors upstairs, updated master and lower level baths with custom tile, and new quality vinyl plank flooring throughout the lower level. Freshly painted inside and out, many new windows, 2019 roof, gutters, and recent water heater. Relish in warmth and low heat bills with the recently installed wood stove insert. The large backyard is a private oasis with a fenced in garden, perennial plantings, mature blueberry bushes and more! The master bedroom offers a full bath, walk in closet, and comfortably fits a king size bed. Abundant extra storage in the basement and two car garage. Ideal commuting location in a desirable neighborhood. This home has it all!
Zillow last checked: 8 hours ago
Listing updated: April 01, 2023 at 04:43am
Listed by:
Bob Zakrzewski 508-663-7730,
Terra Firma Realty 781-489-8859,
Bob Zakrzewski 508-663-7730
Bought with:
Lori Assis
Chinatti Realty Group, Inc.
Source: MLS PIN,MLS#: 73075046
Facts & features
Interior
Bedrooms & bathrooms
- Bedrooms: 4
- Bathrooms: 3
- Full bathrooms: 3
- Main level bathrooms: 2
- Main level bedrooms: 4
Primary bedroom
- Features: Bathroom - Full, Walk-In Closet(s), Flooring - Hardwood, Attic Access, Lighting - Overhead
- Level: Main,First
Bedroom 2
- Features: Closet, Flooring - Hardwood, Lighting - Overhead
- Level: Main,First
Bedroom 3
- Features: Closet, Flooring - Hardwood, Lighting - Overhead
- Level: Main,First
Bedroom 4
- Features: Closet, Flooring - Hardwood, Lighting - Overhead
- Level: Main,First
Primary bathroom
- Features: Yes
Bathroom 1
- Features: Bathroom - Full, Bathroom - With Tub & Shower, Closet - Linen
- Level: Main,First
Bathroom 2
- Features: Bathroom - Full, Bathroom - Tiled With Shower Stall, Flooring - Stone/Ceramic Tile
- Level: Main,First
Bathroom 3
- Features: Bathroom - Full, Bathroom - Tiled With Shower Stall, Flooring - Stone/Ceramic Tile
- Level: Basement
Dining room
- Features: Flooring - Hardwood
- Level: First
Family room
- Features: Closet, Flooring - Vinyl, Window(s) - Picture
- Level: Basement
Kitchen
- Features: Flooring - Vinyl, Countertops - Stone/Granite/Solid, Cabinets - Upgraded, Remodeled, Stainless Steel Appliances, Lighting - Pendant, Lighting - Overhead
- Level: Main,First
Living room
- Features: Wood / Coal / Pellet Stove, Closet, Flooring - Hardwood, Window(s) - Picture
- Level: Main,First
Office
- Features: Flooring - Vinyl
- Level: Basement
Heating
- Baseboard, Natural Gas
Cooling
- Window Unit(s)
Appliances
- Included: Gas Water Heater, Range, Dishwasher, Microwave, Refrigerator, Washer, Dryer, Plumbed For Ice Maker
- Laundry: In Basement, Gas Dryer Hookup, Washer Hookup
Features
- Home Office, Mud Room, Internet Available - Broadband
- Flooring: Wood, Tile, Vinyl, Flooring - Vinyl, Flooring - Wood
- Windows: Screens
- Basement: Full,Partially Finished,Walk-Out Access,Garage Access
- Number of fireplaces: 1
- Fireplace features: Living Room
Interior area
- Total structure area: 2,036
- Total interior livable area: 2,036 sqft
Property
Parking
- Total spaces: 10
- Parking features: Attached, Under, Storage, Garage Faces Side, Paved Drive, Off Street, Paved
- Attached garage spaces: 2
- Uncovered spaces: 8
Features
- Patio & porch: Porch - Enclosed
- Exterior features: Porch - Enclosed, Rain Gutters, Screens, Fruit Trees, Garden
Lot
- Size: 0.49 Acres
Details
- Parcel number: M:074 B:96 L:9890 U:000,505300
- Zoning: R-3
Construction
Type & style
- Home type: SingleFamily
- Architectural style: Split Entry
- Property subtype: Single Family Residence
Materials
- Frame
- Foundation: Concrete Perimeter, Other
- Roof: Shingle
Condition
- Year built: 1971
Utilities & green energy
- Electric: Circuit Breakers, 100 Amp Service
- Sewer: Private Sewer
- Water: Public
- Utilities for property: for Electric Range, for Electric Oven, for Gas Dryer, Washer Hookup, Icemaker Connection
Community & neighborhood
Community
- Community features: Public Transportation, Shopping, Park, Walk/Jog Trails, Bike Path, Conservation Area, Highway Access, Public School, University
Location
- Region: Framingham
Other
Other facts
- Listing terms: Contract
Price history
| Date | Event | Price |
|---|---|---|
| 3/28/2023 | Sold | $645,000-0.4%$317/sqft |
Source: MLS PIN #73075046 Report a problem | ||
| 2/18/2023 | Contingent | $647,500$318/sqft |
Source: MLS PIN #73075046 Report a problem | ||
| 2/15/2023 | Price change | $647,500-1.9%$318/sqft |
Source: MLS PIN #73075046 Report a problem | ||
| 2/7/2023 | Price change | $659,900-2.2%$324/sqft |
Source: MLS PIN #73075046 Report a problem | ||
| 2/1/2023 | Listed for sale | $674,900+234.9%$331/sqft |
Source: MLS PIN #73075046 Report a problem | ||
Public tax history
| Year | Property taxes | Tax assessment |
|---|---|---|
| 2025 | $7,712 +5.7% | $645,900 +10.3% |
| 2024 | $7,299 +7.3% | $585,800 +12.8% |
| 2023 | $6,800 +4.4% | $519,500 +9.6% |
Find assessor info on the county website
Neighborhood: 01701
Nearby schools
GreatSchools rating
- 3/10Brophy Elementary SchoolGrades: K-5Distance: 1.1 mi
- 4/10Walsh Middle SchoolGrades: 6-8Distance: 3.2 mi
- 5/10Framingham High SchoolGrades: 9-12Distance: 4.3 mi
Get a cash offer in 3 minutes
Find out how much your home could sell for in as little as 3 minutes with a no-obligation cash offer.
Estimated market value$781,100
Get a cash offer in 3 minutes
Find out how much your home could sell for in as little as 3 minutes with a no-obligation cash offer.
Estimated market value
$781,100
