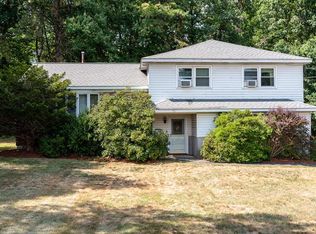This lovingly cared for home sits on a beautiful landscaped lot which is located on a quiet cul-de-sac .Enjoy all this home has to offer including an open kitchen/dining area, granite counters,stainless appliances and beautiful Pergo hardwood floors that lead to a sun-filled living room with a large bay window. A full bath, 2 bedrooms, home office and plenty of closet space, finish off the first floor. The lower level is where you will find a cozy den with a fireplace,playroom, laundry, full bath and a spacious master bedroom with walk in closet. Also featuring a mudroom with plenty of storage/shelving and a fantastic workshop that you can access from the 2 car garage. Enjoy the large back deck overlooking private backyard which is great for entertaining all summer! All windows and kitchen slider replaced(2017) and water heater (2019). Only a short walking distance to Hopkinton State Park. Just two minutes away from commuter rail quick access to Rt 9 & Mass Pike.
This property is off market, which means it's not currently listed for sale or rent on Zillow. This may be different from what's available on other websites or public sources.
