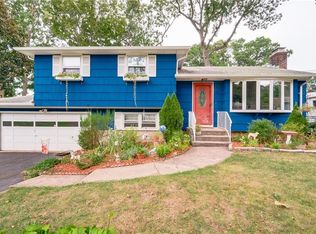Sold for $355,000
$355,000
5 Pine Tree Ridge, Meriden, CT 06450
3beds
1,348sqft
Single Family Residence
Built in 1957
10,018.8 Square Feet Lot
$368,300 Zestimate®
$263/sqft
$2,848 Estimated rent
Home value
$368,300
$328,000 - $416,000
$2,848/mo
Zestimate® history
Loading...
Owner options
Explore your selling options
What's special
Move right in to this exceptional and perfectly maintained home! Lovely Split Level home with 3 bedrooms, 1.5 bathrooms and 4 levels of living space. Large living room, home office or den, family room and dining room. Kitchen is updated boasting a pull out pantry, breakfast bar with storage, and large slider to deck. Garage level has a half bath with laundry room, a home office or den and walk out to patio and fire pit. Lower level has an extra large family room (add'l 336 SF) with a dry bar, storage and mechanical room. Convenient location, easy access to I 91, I 84, and Route 15. This property is sure to please.
Zillow last checked: 8 hours ago
Listing updated: March 31, 2025 at 09:10am
Listed by:
Irma Nesson 203-671-1706,
Calcagni Real Estate 203-272-1821,
Susan Bedron 203-215-2158,
Calcagni Real Estate
Bought with:
Ramona B. Gonzalez, RES.0269037
Berkshire Hathaway NE Prop.
Source: Smart MLS,MLS#: 24069135
Facts & features
Interior
Bedrooms & bathrooms
- Bedrooms: 3
- Bathrooms: 2
- Full bathrooms: 1
- 1/2 bathrooms: 1
Primary bedroom
- Level: Upper
- Area: 165 Square Feet
- Dimensions: 11 x 15
Bedroom
- Level: Upper
- Area: 130 Square Feet
- Dimensions: 10 x 13
Bedroom
- Level: Upper
- Area: 90 Square Feet
- Dimensions: 9 x 10
Den
- Level: Lower
- Area: 140 Square Feet
- Dimensions: 10 x 14
Dining room
- Level: Main
- Area: 110 Square Feet
- Dimensions: 10 x 11
Dining room
- Level: Main
- Area: 110 Square Feet
- Dimensions: 10 x 11
Family room
- Level: Other
- Area: 336 Square Feet
- Dimensions: 16 x 21
Living room
- Features: Fireplace
- Level: Main
- Area: 238 Square Feet
- Dimensions: 14 x 17
Heating
- Hot Water, Oil
Cooling
- Wall Unit(s)
Appliances
- Included: Oven/Range, Microwave, Refrigerator, Dishwasher, Disposal, Water Heater
- Laundry: Lower Level
Features
- Basement: Full,Partially Finished
- Attic: Access Via Hatch
- Number of fireplaces: 1
Interior area
- Total structure area: 1,348
- Total interior livable area: 1,348 sqft
- Finished area above ground: 1,348
Property
Parking
- Total spaces: 2
- Parking features: Attached, Paved, Driveway
- Attached garage spaces: 1
- Has uncovered spaces: Yes
Features
- Levels: Multi/Split
- Has private pool: Yes
- Pool features: Above Ground
Lot
- Size: 10,018 sqft
- Features: Corner Lot
Details
- Parcel number: 1179740
- Zoning: S-R
Construction
Type & style
- Home type: SingleFamily
- Architectural style: Split Level
- Property subtype: Single Family Residence
Materials
- Wood Siding
- Foundation: Concrete Perimeter
- Roof: Shingle
Condition
- New construction: No
- Year built: 1957
Utilities & green energy
- Sewer: Public Sewer
- Water: Public
Community & neighborhood
Location
- Region: Meriden
Price history
| Date | Event | Price |
|---|---|---|
| 3/27/2025 | Sold | $355,000+1.7%$263/sqft |
Source: | ||
| 1/22/2025 | Listed for sale | $349,000+54.4%$259/sqft |
Source: | ||
| 1/26/2007 | Sold | $226,000+2441.6%$168/sqft |
Source: | ||
| 12/4/1996 | Sold | $8,892$7/sqft |
Source: Public Record Report a problem | ||
Public tax history
| Year | Property taxes | Tax assessment |
|---|---|---|
| 2025 | $6,001 +10.4% | $149,660 |
| 2024 | $5,434 +4.4% | $149,660 |
| 2023 | $5,207 +5.5% | $149,660 |
Find assessor info on the county website
Neighborhood: 06450
Nearby schools
GreatSchools rating
- 8/10Nathan Hale SchoolGrades: PK-5Distance: 0.9 mi
- 4/10Washington Middle SchoolGrades: 6-8Distance: 0.4 mi
- 4/10Francis T. Maloney High SchoolGrades: 9-12Distance: 1.7 mi

Get pre-qualified for a loan
At Zillow Home Loans, we can pre-qualify you in as little as 5 minutes with no impact to your credit score.An equal housing lender. NMLS #10287.
