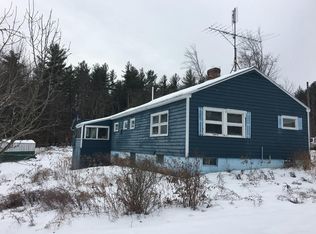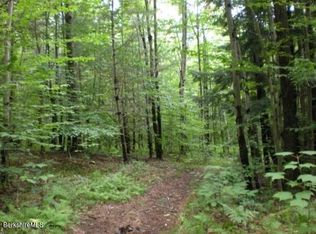Whether you are just starting out or downsizing, this is the house for you. Located in lovely Rowe on a dead end street, this house offers one floor living with 3 bedrooms, a large living room with a fireplace, and country kitchen with appliances included. There is a metal roof, vinyl siding, and replacement windows, as well as wood floors and fresh paint. A new septic was installed in 2017. Take advantage of low Rowe taxes as well as the new elementary school and resident use of Pelham Lake and park. Economical living awaits you. Own instead of paying rent!
This property is off market, which means it's not currently listed for sale or rent on Zillow. This may be different from what's available on other websites or public sources.


