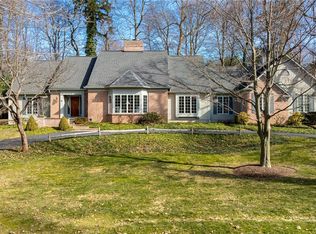This exclusive location off East Avenue is rarely available. 5 Pine Acres Dr. represents a wonderful value and opportunity to create your own idyllic vision of "home". The full acre lot is beautifully landscaped and wooded behind with great quiet and privacy. The home, circa 1988, totals 4,140 sq. ft. and is very well constructed. This price reflects the original condition of the home and allows for your own personal touch. There are high ceilings, three fireplaces, hardwood and ceramic flooring throughout, generous room sizes, an oversize, three car gar. exterior decking, good mechanicals and extensive landscaping. The in-ground, gunite pool and hot tub have not been opened for several years. The walk-out basement is unfinished. This is for sale by the Univ. of Rochester "AS IS".
This property is off market, which means it's not currently listed for sale or rent on Zillow. This may be different from what's available on other websites or public sources.
