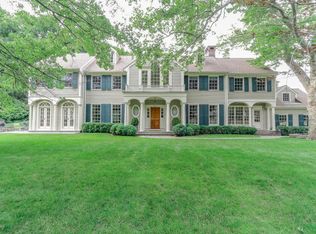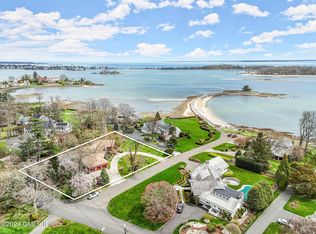Secluded amid the tranquil beauty and privacy of Riverside's Harbor Point waterfront enclave, this charming residence embraces a gorgeous one-acre setting just a short stroll from the association's private 1,500-foot sandy beach, deep water dock, picnic grounds and superb fishing area on Greenwich Cove. Many rooms in the sun-filled, meticulously maintained interior enjoy the horticultural splendor of a stunning landscape resplendent with exquisite iris, rose, lily and azalea gardens, sculptured specimen shrubs, flowering tulip and dogwood trees. The elegant three-exposure living room with wet bar and built-ins features a marble fireplace. A gas burning fireplace warms the vaulted, family room with a Palladian window, custom cabinetry and French doors leading to an inviting terrace. A glassed sky-lit gallery, also with French doors to the terrace, adjoins the beautiful, generously scaled formal dining room and well equipped, granite-appointed kitchen with terra cotta flooring, handsome wood cabinetry, counter seating and casual breakfast area with views of the terrace and gardens. There are four bedrooms, three full baths and one powder room. Two main floor bedrooms with en suite baths include a guest room with built-ins and the lovely master suite with ample closets and marble bath. Expansive study with fireplace and impressive Palladian window is an ideal home office. A spacious unfinished lower level offers abundant storage. A deep attached garage accommodates two cars. Formerly a well known famous private estate on Long Island Sound, the coveted Harbor Point Association consisting of 35 elegant homes in the heart of desirable Riverside Connecticut.
This property is off market, which means it's not currently listed for sale or rent on Zillow. This may be different from what's available on other websites or public sources.

