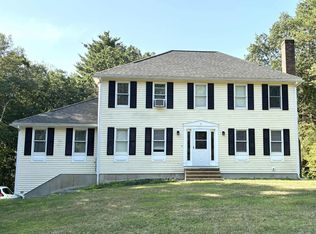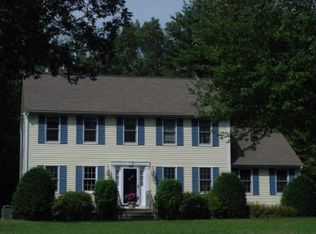Closed
Listed by:
James Giuca,
StartPoint Realty 978-422-3999
Bought with: A Non PrimeMLS Agency
$642,500
5 Pillsbury Pasture Road, Kingston, NH 03848
3beds
2,172sqft
Single Family Residence
Built in 1993
1.84 Acres Lot
$644,100 Zestimate®
$296/sqft
$3,719 Estimated rent
Home value
$644,100
$599,000 - $696,000
$3,719/mo
Zestimate® history
Loading...
Owner options
Explore your selling options
What's special
Looking for backup offer. Open House April 26, 10:00 - 12:00 Charming 3-Bedroom Home on 1.84 Acres. Discover this well maintained 3-bedroom, 2-bath home, offering 1,872 sq. ft. of comfortable living space in a serene, wooded setting. Nestled in the sought-after Southedge neighborhood, this home blends privacy with convenience—just minutes from Rtes. 495 and 93. Inside, you'll love the hardwood floors, recently updated kitchen cabinets, and a spacious front-to-back primary bedroom with a roomy walk-in closet. The finished bonus room in the basement provides extra space for work or play. Recent exterior updates include architechural shingles and insulated front door for energy efficiency. Step outside to the private fenced backyard, perfect for pets, play, and entertaining. Enjoy summers in the above-ground pool with deck surround, relax in the three-season porch, or take advantage of the two-car garage with a breezeway side entrance for added convenience and storage. Listing agent has a family connection with the seller. Open House on Saturday, April 26, 10:00 - 12:00.
Zillow last checked: 8 hours ago
Listing updated: June 23, 2025 at 07:21am
Listed by:
James Giuca,
StartPoint Realty 978-422-3999
Bought with:
A non PrimeMLS customer
A Non PrimeMLS Agency
Source: PrimeMLS,MLS#: 5037054
Facts & features
Interior
Bedrooms & bathrooms
- Bedrooms: 3
- Bathrooms: 2
- Full bathrooms: 2
Heating
- Hot Water
Cooling
- None
Appliances
- Included: Dishwasher, Dryer, Microwave, Electric Range, Refrigerator, Washer, Water Heater off Boiler
- Laundry: In Basement
Features
- Natural Woodwork, Other, Walk-In Closet(s)
- Flooring: Hardwood
- Windows: Double Pane Windows
- Basement: Concrete Floor,Interior Entry
Interior area
- Total structure area: 2,747
- Total interior livable area: 2,172 sqft
- Finished area above ground: 1,872
- Finished area below ground: 300
Property
Parking
- Total spaces: 2
- Parking features: Paved
- Garage spaces: 2
Accessibility
- Accessibility features: 1st Floor Full Bathroom, 1st Floor Hrd Surfce Flr
Features
- Levels: Two
- Stories: 2
- Patio & porch: Screened Porch
- Exterior features: Shed
- Has private pool: Yes
- Pool features: Above Ground
- Fencing: Partial
- Frontage length: Road frontage: 269
Lot
- Size: 1.84 Acres
- Features: Landscaped
Details
- Parcel number: KNGSM000R9B000079L000003
- Zoning description: SFR
Construction
Type & style
- Home type: SingleFamily
- Architectural style: Colonial
- Property subtype: Single Family Residence
Materials
- Wood Frame
- Foundation: Concrete
- Roof: Architectural Shingle
Condition
- New construction: No
- Year built: 1993
Utilities & green energy
- Electric: 200+ Amp Service
- Sewer: Septic Tank
- Utilities for property: Cable Available
Community & neighborhood
Location
- Region: Kingston
Other
Other facts
- Road surface type: Paved
Price history
| Date | Event | Price |
|---|---|---|
| 6/20/2025 | Sold | $642,500+0.4%$296/sqft |
Source: | ||
| 5/10/2025 | Contingent | $639,900$295/sqft |
Source: | ||
| 4/21/2025 | Listed for sale | $639,900+106.4%$295/sqft |
Source: | ||
| 6/21/2016 | Sold | $310,000-0.3%$143/sqft |
Source: | ||
| 4/12/2016 | Pending sale | $311,000$143/sqft |
Source: BHHS Verani Londonderry #4439563 Report a problem | ||
Public tax history
| Year | Property taxes | Tax assessment |
|---|---|---|
| 2024 | $9,624 +5.3% | $579,400 |
| 2023 | $9,143 +7.3% | $579,400 +54.4% |
| 2022 | $8,523 +5.7% | $375,300 -2.8% |
Find assessor info on the county website
Neighborhood: 03848
Nearby schools
GreatSchools rating
- 6/10Memorial SchoolGrades: 3-5Distance: 0.9 mi
- 6/10Sanborn Regional Middle SchoolGrades: 6-8Distance: 2.7 mi
- 8/10Sanborn Regional High SchoolGrades: 9-12Distance: 2.7 mi
Schools provided by the listing agent
- Elementary: Daniel J. Bakie School
- Middle: Sanborn Regional Middle School
- High: Sanborn Regional High School
- District: Sanborn Regional
Source: PrimeMLS. This data may not be complete. We recommend contacting the local school district to confirm school assignments for this home.
Get a cash offer in 3 minutes
Find out how much your home could sell for in as little as 3 minutes with a no-obligation cash offer.
Estimated market value$644,100
Get a cash offer in 3 minutes
Find out how much your home could sell for in as little as 3 minutes with a no-obligation cash offer.
Estimated market value
$644,100

