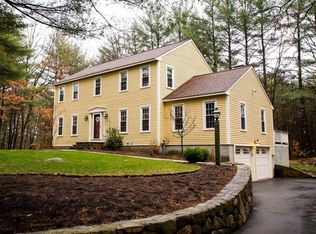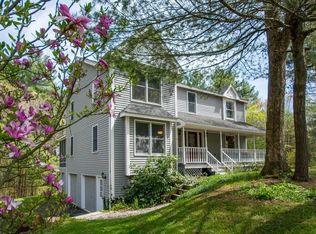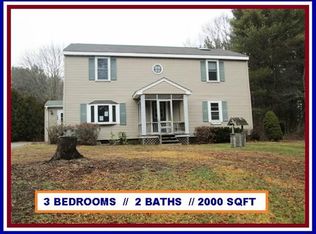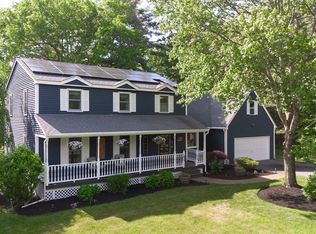This sun filled and spacious home offers the best of both worlds - a cul-de-sac neighborhood, yet a private setting which abuts conservation land. The custom kitchen features granite countertops, custom maple cabinetry, oversized farmer's sink, stainless steel appliances, butcher block island and hardwood flooring. The inviting family room has a vaulted ceiling, large windows and a slider to the large composite deck overlooking the yard and woods beyond. Hardwood floors throughout most of main level; fireplaced family room with an office nook or music room; spacious master bedroom with 3 large closets and new carpeting; 2 additional large bedrooms with custom closet systems; updated baths; central AC; finished lower level with built-ins, half bath and new carpet; Pella windows; newer roof; 2 car garage plus shed. This home is pristine and has been impeccably maintained. Close to major routes for easy commuting, and move in in time for the school year!
This property is off market, which means it's not currently listed for sale or rent on Zillow. This may be different from what's available on other websites or public sources.



