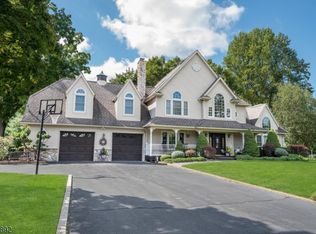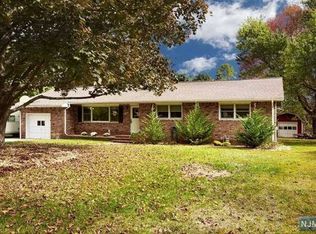
Closed
$1,325,000
5 Phillips Manor Rd, Montville Twp., NJ 07082
4beds
4baths
--sqft
Single Family Residence
Built in ----
0.63 Acres Lot
$1,372,400 Zestimate®
$--/sqft
$4,917 Estimated rent
Home value
$1,372,400
$1.26M - $1.48M
$4,917/mo
Zestimate® history
Loading...
Owner options
Explore your selling options
What's special
Zillow last checked: January 11, 2026 at 11:15pm
Listing updated: June 30, 2025 at 10:54am
Listed by:
Jack Qizhan Yao 888-362-6543,
Realmart Realty
Bought with:
Roseanne Nover
Coldwell Banker Realty
Ellen Monarque
Source: GSMLS,MLS#: 3958750
Price history
| Date | Event | Price |
|---|---|---|
| 6/30/2025 | Sold | $1,325,000+1.9% |
Source: | ||
| 5/6/2025 | Pending sale | $1,300,000 |
Source: | ||
| 5/1/2025 | Price change | $1,300,000+9.7% |
Source: | ||
| 4/26/2025 | Listed for sale | $1,185,000 |
Source: | ||
Public tax history
Tax history is unavailable.
Neighborhood: 07082
Nearby schools
GreatSchools rating
- 6/10William H. Mason Junior Elementary SchoolGrades: K-5Distance: 0.7 mi
- 7/10Robert R Lazar Middle SchoolGrades: 6-8Distance: 2 mi
- 9/10Montville High SchoolGrades: 9-12Distance: 2.3 mi
Get a cash offer in 3 minutes
Find out how much your home could sell for in as little as 3 minutes with a no-obligation cash offer.
Estimated market value
$1,372,400
Get a cash offer in 3 minutes
Find out how much your home could sell for in as little as 3 minutes with a no-obligation cash offer.
Estimated market value
$1,372,400
