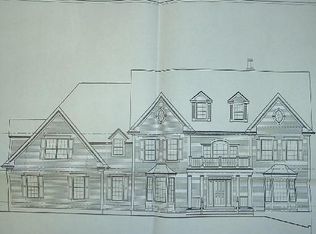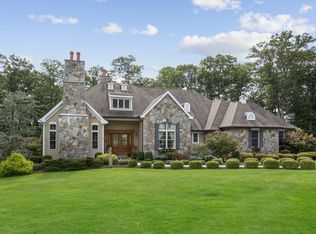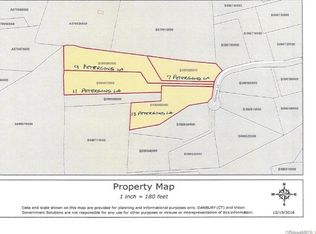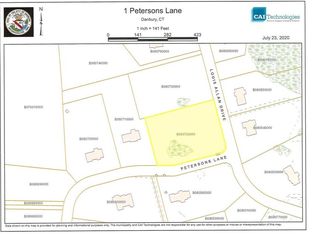Sold for $1,030,000 on 01/04/24
$1,030,000
5 Petersons Lane, Danbury, CT 06811
5beds
4,719sqft
Single Family Residence
Built in 2004
1.85 Acres Lot
$1,159,300 Zestimate®
$218/sqft
$5,937 Estimated rent
Home value
$1,159,300
$1.10M - $1.23M
$5,937/mo
Zestimate® history
Loading...
Owner options
Explore your selling options
What's special
GREAT LOCATION! 5 bedroom 3.5 Bath Colonial on quiet cul de sac in Fieldstone Estates. 5 min's to NY border! Enter into 2 story foyer with sweeping staircase. Formal living rm, formal dining rm with tray ceiling opens to butler's pantry. Gourmet eat in kitchen with Viking appl's, granite counters with central island. Spacious family room with cozy fireplace. Main level home office with French doors overlooking fenced in backyard. Hardwood floors up & down. Upstairs features 5 br's and upper level laundry room. Primary bedroom offering walk in closet & luxury bathroom. Front & back staircase plus a walk up attic on 3rd floor. 3 car heated garage plus whole house generator complete this fabulous home. Attention to detail throughout in a great neighborhood, just move in!
Zillow last checked: 8 hours ago
Listing updated: January 04, 2024 at 12:30pm
Listed by:
Anne Massoud 203-241-7526,
William Raveis Real Estate 203-794-9494
Bought with:
Anne Massoud, RES.0440201
William Raveis Real Estate
Source: Smart MLS,MLS#: 170592291
Facts & features
Interior
Bedrooms & bathrooms
- Bedrooms: 5
- Bathrooms: 4
- Full bathrooms: 3
- 1/2 bathrooms: 1
Primary bedroom
- Features: Full Bath, Walk-In Closet(s), Hardwood Floor
- Level: Upper
- Area: 340 Square Feet
- Dimensions: 17 x 20
Bedroom
- Features: Jack & Jill Bath, Walk-In Closet(s), Hardwood Floor
- Level: Upper
- Area: 304 Square Feet
- Dimensions: 16 x 19
Bedroom
- Features: Hardwood Floor
- Level: Upper
- Area: 272 Square Feet
- Dimensions: 16 x 17
Bedroom
- Features: Jack & Jill Bath, Hardwood Floor
- Level: Upper
- Area: 225 Square Feet
- Dimensions: 15 x 15
Bedroom
- Features: Hardwood Floor
- Level: Upper
- Area: 210 Square Feet
- Dimensions: 14 x 15
Dining room
- Features: Hardwood Floor
- Level: Main
- Area: 272 Square Feet
- Dimensions: 16 x 17
Family room
- Features: 2 Story Window(s), High Ceilings, Ceiling Fan(s), Fireplace, Hardwood Floor
- Level: Main
- Area: 391 Square Feet
- Dimensions: 17 x 23
Kitchen
- Features: Breakfast Bar, Breakfast Nook, Granite Counters, Pantry
- Level: Main
- Area: 345 Square Feet
- Dimensions: 15 x 23
Living room
- Features: Hardwood Floor
- Level: Main
- Area: 336 Square Feet
- Dimensions: 16 x 21
Other
- Features: Laundry Hookup, Tile Floor
- Level: Upper
- Area: 107.8 Square Feet
- Dimensions: 7.7 x 14
Study
- Features: French Doors, Hardwood Floor
- Level: Main
- Area: 256 Square Feet
- Dimensions: 16 x 16
Heating
- Forced Air, Zoned, Oil
Cooling
- Central Air
Appliances
- Included: Oven/Range, Microwave, Refrigerator, Dishwasher, Water Heater
- Laundry: Upper Level
Features
- Central Vacuum
- Basement: Full,Unfinished
- Attic: Walk-up,Floored
- Number of fireplaces: 1
Interior area
- Total structure area: 4,719
- Total interior livable area: 4,719 sqft
- Finished area above ground: 4,719
Property
Parking
- Total spaces: 3
- Parking features: Attached, Paved
- Attached garage spaces: 3
- Has uncovered spaces: Yes
Features
- Patio & porch: Deck
- Exterior features: Lighting
- Fencing: Full
Lot
- Size: 1.85 Acres
- Features: Cul-De-Sac, Subdivided, Level, Few Trees, Landscaped
Details
- Parcel number: 2458720
- Zoning: RA80
- Other equipment: Generator
Construction
Type & style
- Home type: SingleFamily
- Architectural style: Colonial
- Property subtype: Single Family Residence
Materials
- Clapboard, Cedar, Wood Siding
- Foundation: Concrete Perimeter
- Roof: Asphalt
Condition
- New construction: No
- Year built: 2004
Utilities & green energy
- Sewer: Septic Tank
- Water: Public
Community & neighborhood
Security
- Security features: Security System
Location
- Region: Danbury
- Subdivision: King St.
Price history
| Date | Event | Price |
|---|---|---|
| 1/4/2024 | Sold | $1,030,000-3.6%$218/sqft |
Source: | ||
| 11/16/2023 | Pending sale | $1,069,000$227/sqft |
Source: | ||
| 10/12/2023 | Price change | $1,069,000-2.8%$227/sqft |
Source: | ||
| 9/27/2023 | Listed for sale | $1,100,000$233/sqft |
Source: | ||
| 9/19/2023 | Listing removed | -- |
Source: | ||
Public tax history
| Year | Property taxes | Tax assessment |
|---|---|---|
| 2025 | $19,186 +2.2% | $767,760 |
| 2024 | $18,764 +4.8% | $767,760 |
| 2023 | $17,912 +23.1% | $767,760 +49% |
Find assessor info on the county website
Neighborhood: 06811
Nearby schools
GreatSchools rating
- 4/10King Street Primary SchoolGrades: K-3Distance: 1.6 mi
- 3/10Rogers Park Middle SchoolGrades: 6-8Distance: 5.6 mi
- 2/10Danbury High SchoolGrades: 9-12Distance: 3.2 mi
Schools provided by the listing agent
- Elementary: King Street
- High: Danbury
Source: Smart MLS. This data may not be complete. We recommend contacting the local school district to confirm school assignments for this home.

Get pre-qualified for a loan
At Zillow Home Loans, we can pre-qualify you in as little as 5 minutes with no impact to your credit score.An equal housing lender. NMLS #10287.
Sell for more on Zillow
Get a free Zillow Showcase℠ listing and you could sell for .
$1,159,300
2% more+ $23,186
With Zillow Showcase(estimated)
$1,182,486


