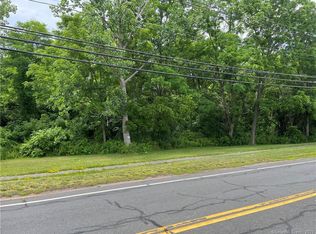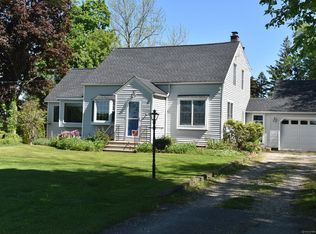Discover the perfect blend of modern elegance and timeless charm in this stunning new construction. Offering three spacious bedrooms, two bathrooms, and a wealth of exceptional features, this home is designed for comfort, style, and functionality. The exterior boasts striking board-and-batten siding that exudes curb appeal and hints at the sophisticated design awaiting you inside. Step through the front door to be greeted by an open-concept floor plan that seamlessly integrates living, dining, and kitchen spaces, perfect for today’s lifestyle. At the heart of this home is a custom-designed kitchen, a culinary haven with premium hardwood floors, intricate trim details, and thoughtful finishes that elevate every meal preparation into an experience. Relax in the inviting living room by the gas fireplace, the perfect spot for cozy evenings. This home also features a two-car attached garage and a full basement, providing ample storage and opportunities for future expansion. For those who work from home or need a dedicated study space, the home office offers a stylish and functional retreat where productivity meets comfort. Step outside and immerse yourself in serene meadow views, complete with breathtaking evening sunsets that make every day feel special. This home is connected to well water, city sewer, and natural gas, ensuring the utmost convenience and reliability for modern living. Why wait? Make this exceptional property your own and enjoy a lifestyle where sophistication, practicality, and natural beauty come together. Home to be built similar to photographs.
This property is off market, which means it's not currently listed for sale or rent on Zillow. This may be different from what's available on other websites or public sources.

