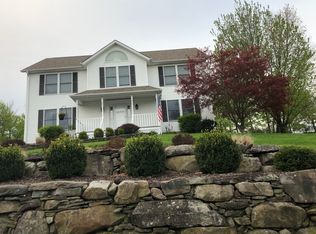Sold for $614,000 on 10/29/25
$614,000
5 Peterson Road, Monroe, NY 10950
3beds
2,494sqft
Single Family Residence, Residential
Built in 1993
0.46 Acres Lot
$621,800 Zestimate®
$246/sqft
$4,617 Estimated rent
Home value
$621,800
$535,000 - $721,000
$4,617/mo
Zestimate® history
Loading...
Owner options
Explore your selling options
What's special
Welcome to 5 Peterson Road in Monroe, NY. This 2,494 sq. ft. home, situated on a 0.46-acre lot, offers 3 bedrooms with a large den and 3 full bathrooms. The main living areas feature hardwood floors and crown molding, with a cook's kitchen equipped with stainless steel appliances, granite countertops, and custom cabinetry.
The primary suite includes ample closet space and an en-suite bathroom with updated large shower, tile and fixtures. An expansive deck overlooks the backyard, suitable for outdoor dining or gatherings. The home offers comfort year-round with energy-efficient owned solar panels, natural gas heating, and central air conditioning. Located in the Monroe-Woodbury School District, the home is near shopping, dining, and offers convenient transportation access.
Zillow last checked: 8 hours ago
Listing updated: August 21, 2025 at 03:19pm
Listed by:
Deborah H Warner 917-612-5682,
eXp Realty 888-276-0630
Bought with:
Eli Steiner, 10401379247
MK Realty Inc
Source: OneKey® MLS,MLS#: 840334
Facts & features
Interior
Bedrooms & bathrooms
- Bedrooms: 3
- Bathrooms: 3
- Full bathrooms: 3
Bedroom 2
- Level: First
Bedroom 3
- Level: First
Primary bathroom
- Level: First
Primary bathroom
- Level: First
Bathroom 2
- Level: First
Bathroom 3
- Level: Lower
Den
- Level: Lower
Dining room
- Level: First
Family room
- Level: Lower
Kitchen
- Level: First
Living room
- Level: First
Heating
- Baseboard, Solar
Cooling
- Central Air
Appliances
- Included: Dishwasher, Electric Water Heater, ENERGY STAR Qualified Appliances, Exhaust Fan, Gas Range, Stainless Steel Appliance(s)
- Laundry: Gas Dryer Hookup, Laundry Room, Washer Hookup
Features
- First Floor Bedroom, First Floor Full Bath, Breakfast Bar, Built-in Features, Cathedral Ceiling(s), Ceiling Fan(s), Chandelier, Crown Molding, Double Vanity, Eat-in Kitchen, Entrance Foyer, Granite Counters, Kitchen Island, Primary Bathroom
- Flooring: Ceramic Tile, Wood
- Attic: Unfinished
- Number of fireplaces: 1
- Fireplace features: Family Room, Wood Burning
Interior area
- Total structure area: 2,494
- Total interior livable area: 2,494 sqft
Property
Parking
- Total spaces: 2
- Parking features: Driveway, Garage, Garage Door Opener
- Garage spaces: 2
- Has uncovered spaces: Yes
Accessibility
- Accessibility features: Smart Technology, Visitor Bathroom
Features
- Patio & porch: Deck
- Has view: Yes
- View description: Mountain(s)
Lot
- Size: 0.46 Acres
- Features: Back Yard, Cleared, Front Yard, Landscaped, Near Golf Course, Near School, Near Shops, Private, Views
Details
- Parcel number: 3340012330000008003.0000000
- Special conditions: None
Construction
Type & style
- Home type: SingleFamily
- Property subtype: Single Family Residence, Residential
Materials
- Vinyl Siding
- Foundation: Concrete Perimeter
Condition
- Updated/Remodeled
- Year built: 1993
Utilities & green energy
- Sewer: Public Sewer
- Water: Public
- Utilities for property: Cable Connected, Electricity Connected, Natural Gas Connected, Sewer Connected, Trash Collection Public, Water Connected
Green energy
- Energy generation: Solar
Community & neighborhood
Location
- Region: Monroe
Other
Other facts
- Listing agreement: Exclusive Right To Sell
Price history
| Date | Event | Price |
|---|---|---|
| 10/29/2025 | Sold | $614,000$246/sqft |
Source: Public Record Report a problem | ||
| 8/20/2025 | Sold | $614,000-3.3%$246/sqft |
Source: | ||
| 6/22/2025 | Pending sale | $635,000$255/sqft |
Source: | ||
| 5/13/2025 | Price change | $635,000-2.3%$255/sqft |
Source: | ||
| 4/21/2025 | Listed for sale | $649,900$261/sqft |
Source: | ||
Public tax history
| Year | Property taxes | Tax assessment |
|---|---|---|
| 2024 | -- | $72,800 |
| 2023 | -- | $72,800 |
| 2022 | -- | $72,800 |
Find assessor info on the county website
Neighborhood: 10950
Nearby schools
GreatSchools rating
- 5/10Pine Tree Elementary SchoolGrades: 2-5Distance: 0.5 mi
- 6/10Monroe Woodbury Middle SchoolGrades: 6-8Distance: 2.6 mi
- 7/10Monroe Woodbury High SchoolGrades: 9-12Distance: 2.8 mi
Schools provided by the listing agent
- Elementary: Pine Tree Elementary School
- Middle: Monroe-Woodbury Middle School
- High: Monroe-Woodbury High School
Source: OneKey® MLS. This data may not be complete. We recommend contacting the local school district to confirm school assignments for this home.
Get a cash offer in 3 minutes
Find out how much your home could sell for in as little as 3 minutes with a no-obligation cash offer.
Estimated market value
$621,800
Get a cash offer in 3 minutes
Find out how much your home could sell for in as little as 3 minutes with a no-obligation cash offer.
Estimated market value
$621,800
