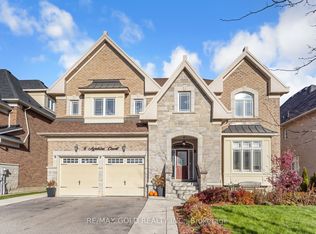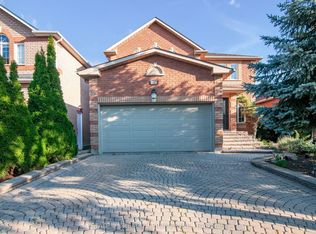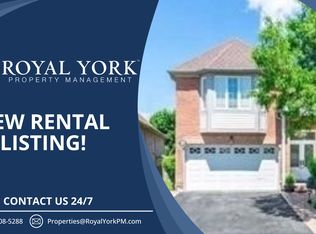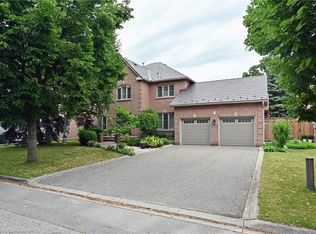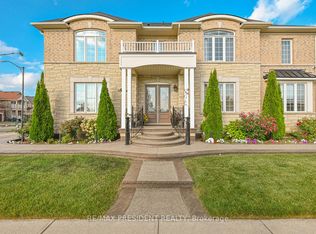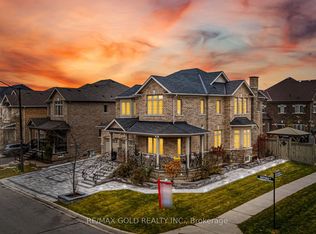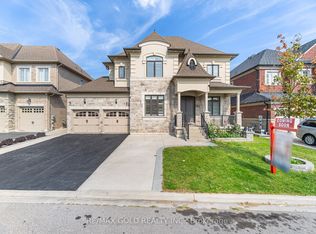Sophisticated Luxury in Snelgrove. An exceptional opportunity to own a truly expansive residence. This nearly 3,800 sq. ft. detached home blends timeless architecture with modern upgrades, offering the perfect retreat for large or extended families. Built in 2013, it stands as a distinguished presence in a mature neighbourhood, showcasing remarkable curb appeal with its brick, stone, and stucco façade, two-car garage, and covered porch with double-door entry.Step inside to be welcomed by soaring nine-foot ceilings, gleaming large-format porcelain tiles, and an immediate sense of elegance. Every room has been thoughtfully designed, with rich hardwood floors and California shutters adding warmth and refinement throughout.Entertain in style in the formal dining room, highlighted by a coffered ceiling and seamless access to the chefs kitchen. Here, culinary excellence awaits with a large centre island, breakfast bar, top-of-the-line Jenn-Air appliances, and granite countertops. A spacious breakfast area with built-in desk leads to the backyard, while the inviting family room, complete with fireplace, provides a central gathering space. A versatile living room at the front of the home makes the perfect office, library, or sitting room.Upstairs, discover five oversized bedrooms four with their own private ensuites. The lavish primary suite boasts a spa-inspired five-piece bath and an expansive walk-in closet with custom organizers.The unspoiled basement, featuring a convenient side entrance, offers endless possibilities for customization whether a home theatre, gym, or in-law suite.Situated close to schools, parks, shopping, transit, and Highway 410, this residence delivers both luxury and convenience. A rare chance to secure an elegant home of this scale in the sought-after community of Snelgrove.
For sale
C$1,769,900
5 Perth St, Brampton, ON L6Z 4P3
5beds
5baths
Single Family Residence
Built in ----
5,855.77 Square Feet Lot
$-- Zestimate®
C$--/sqft
C$-- HOA
What's special
- 70 days |
- 11 |
- 0 |
Zillow last checked: 8 hours ago
Listing updated: December 10, 2025 at 01:50pm
Listed by:
RE/MAX REALTY SERVICES INC.
Source: TRREB,MLS®#: W12439622 Originating MLS®#: Toronto Regional Real Estate Board
Originating MLS®#: Toronto Regional Real Estate Board
Facts & features
Interior
Bedrooms & bathrooms
- Bedrooms: 5
- Bathrooms: 5
Primary bedroom
- Level: Second
- Dimensions: 4.17 x 5.22
Bedroom 2
- Level: Second
- Dimensions: 4.33 x 4.07
Bedroom 3
- Level: Second
- Dimensions: 3.38 x 4.07
Bedroom 4
- Level: Second
- Dimensions: 4.02 x 4.1
Bedroom 5
- Level: Second
- Dimensions: 3.36 x 4.11
Breakfast
- Level: Ground
- Dimensions: 4.77 x 3.61
Dining room
- Level: Ground
- Dimensions: 4.7 x 3.65
Family room
- Level: Ground
- Dimensions: 4.77 x 6.5
Kitchen
- Level: Ground
- Dimensions: 4.76 x 3.74
Living room
- Level: Ground
- Dimensions: 4.77 x 3.61
Heating
- Forced Air, Gas
Cooling
- Central Air
Appliances
- Included: Built-In Oven, Disposal, Water Heater
Features
- Flooring: Carpet Free
- Basement: Separate Entrance,Unfinished
- Has fireplace: Yes
- Fireplace features: Natural Gas
Interior area
- Living area range: 3500-5000 null
Video & virtual tour
Property
Parking
- Total spaces: 4
- Parking features: Private Double, Garage Door Opener
- Has garage: Yes
Features
- Stories: 2
- Patio & porch: Enclosed
- Exterior features: Lawn Sprinkler System
- Pool features: None
- Waterfront features: None
Lot
- Size: 5,855.77 Square Feet
- Features: Fenced Yard, Place Of Worship, Public Transit, School Bus Route, Park
Details
- Parcel number: 142360637
Construction
Type & style
- Home type: SingleFamily
- Property subtype: Single Family Residence
Materials
- Brick, Stone
- Foundation: Poured Concrete
- Roof: Asphalt Shingle
Utilities & green energy
- Sewer: Sewer
Community & HOA
Community
- Security: Alarm System, Carbon Monoxide Detector(s), Monitored, Smoke Detector(s)
Location
- Region: Brampton
Financial & listing details
- Annual tax amount: C$11,358
- Date on market: 10/2/2025
RE/MAX REALTY SERVICES INC.
By pressing Contact Agent, you agree that the real estate professional identified above may call/text you about your search, which may involve use of automated means and pre-recorded/artificial voices. You don't need to consent as a condition of buying any property, goods, or services. Message/data rates may apply. You also agree to our Terms of Use. Zillow does not endorse any real estate professionals. We may share information about your recent and future site activity with your agent to help them understand what you're looking for in a home.
Price history
Price history
Price history is unavailable.
Public tax history
Public tax history
Tax history is unavailable.Climate risks
Neighborhood: Snelgrove
Nearby schools
GreatSchools rating
No schools nearby
We couldn't find any schools near this home.
- Loading
