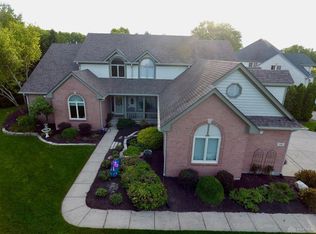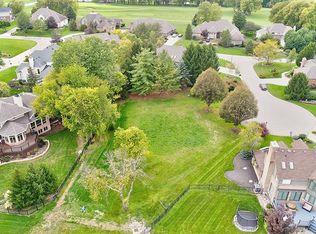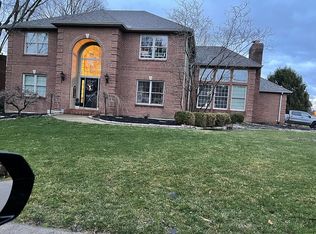Sold for $750,000 on 11/04/24
$750,000
5 Perth Ct, Springboro, OH 45066
4beds
3,200sqft
Single Family Residence
Built in 1993
0.42 Acres Lot
$786,500 Zestimate®
$234/sqft
$3,186 Estimated rent
Home value
$786,500
$700,000 - $881,000
$3,186/mo
Zestimate® history
Loading...
Owner options
Explore your selling options
What's special
Full on luxury home at its finest on this stunning corner lot in Heatherwoode Golf Community. Skip the wait for a new build & have the same custom feel but with lush, mature landscaping that makes a house a home. This rare find has been renovated fully with top notch finishes, and warranties galore to keep your mind at ease. Gorgeous large kitchen island made of quarts & wrapped in suede, sure to impress your guests. Owners suite conveniently on the main floor, with a massive bathroom as well as walk in closet. Two fireplaces,3 car garage, electronic blinds, irrigation system, heated bathroom floor, smart appliances, and more! This home has to be seen in person. Incredible location- just minutes to downtown Springboro & easy access to I-75. Pool community, tennis courts, golf course and the best part- HOA already built into property taxes!
Zillow last checked: 8 hours ago
Listing updated: November 06, 2024 at 04:27am
Listed by:
Lora Whitehead (937)458-0385,
RE/MAX Victory + Affiliates
Bought with:
Mark R Ryan, 2007000072
RE/MAX Victory + Affiliates
Source: DABR MLS,MLS#: 908784 Originating MLS: Dayton Area Board of REALTORS
Originating MLS: Dayton Area Board of REALTORS
Facts & features
Interior
Bedrooms & bathrooms
- Bedrooms: 4
- Bathrooms: 4
- Full bathrooms: 3
- 1/2 bathrooms: 1
- Main level bathrooms: 3
Primary bedroom
- Level: Main
- Dimensions: 15 x 15
Bedroom
- Level: Main
- Dimensions: 11 x 12
Bedroom
- Level: Second
- Dimensions: 12 x 30
Bedroom
- Level: Second
- Dimensions: 11 x 24
Family room
- Level: Main
- Dimensions: 22 x 20
Kitchen
- Level: Main
- Dimensions: 12 x 25
Kitchen
- Features: Eat-in Kitchen
- Level: Main
- Dimensions: 12 x 12
Laundry
- Level: Main
- Dimensions: 9 x 6
Living room
- Level: Main
- Dimensions: 16 x 34
Office
- Level: Main
- Dimensions: 11 x 12
Heating
- Forced Air, Natural Gas
Cooling
- Central Air
Appliances
- Included: Built-In Oven, Dishwasher, Disposal, Microwave, Range, Refrigerator, Water Softener
Features
- Cathedral Ceiling(s), Kitchen Island, Kitchen/Family Room Combo, Quartz Counters, Remodeled, Solid Surface Counters, Vaulted Ceiling(s), Walk-In Closet(s)
- Windows: Casement Window(s), Skylight(s)
- Number of fireplaces: 2
- Fireplace features: Electric, Two, Gas
Interior area
- Total structure area: 3,200
- Total interior livable area: 3,200 sqft
Property
Parking
- Total spaces: 3
- Parking features: Attached, Garage, Garage Door Opener
- Attached garage spaces: 3
Features
- Levels: Two
- Stories: 2
- Patio & porch: Patio
- Exterior features: Sprinkler/Irrigation, Patio
Lot
- Size: 0.42 Acres
- Dimensions: 161 x 137
Details
- Parcel number: 08121950140
- Zoning: Residential
- Zoning description: Residential
Construction
Type & style
- Home type: SingleFamily
- Property subtype: Single Family Residence
Materials
- Brick, Steel
- Foundation: Slab
Condition
- Year built: 1993
Community & neighborhood
Location
- Region: Springboro
- Subdivision: Heatherwoode 5
HOA & financial
HOA
- Has HOA: Yes
- HOA fee: $656 annually
- Services included: Clubhouse, Golf, Pool(s), Tennis Courts
Price history
| Date | Event | Price |
|---|---|---|
| 11/4/2024 | Sold | $750,000-1.2%$234/sqft |
Source: | ||
| 10/8/2024 | Pending sale | $759,000$237/sqft |
Source: DABR MLS #908784 Report a problem | ||
| 9/29/2024 | Listed for sale | $759,000$237/sqft |
Source: DABR MLS #908784 Report a problem | ||
| 8/28/2024 | Pending sale | $759,000$237/sqft |
Source: DABR MLS #908784 Report a problem | ||
| 8/19/2024 | Price change | $759,000-3.2%$237/sqft |
Source: DABR MLS #908784 Report a problem | ||
Public tax history
| Year | Property taxes | Tax assessment |
|---|---|---|
| 2024 | $6,869 +15.7% | $175,900 +26.2% |
| 2023 | $5,935 +1.5% | $139,380 |
| 2022 | $5,848 +27.6% | $139,380 +21.7% |
Find assessor info on the county website
Neighborhood: 45066
Nearby schools
GreatSchools rating
- 6/10Dennis Elementary SchoolGrades: 2-5Distance: 0.5 mi
- 8/10Springboro Junior High SchoolGrades: 6-8Distance: 0.5 mi
- 9/10Springboro High SchoolGrades: 9-12Distance: 1.1 mi
Schools provided by the listing agent
- District: Springboro
Source: DABR MLS. This data may not be complete. We recommend contacting the local school district to confirm school assignments for this home.
Get a cash offer in 3 minutes
Find out how much your home could sell for in as little as 3 minutes with a no-obligation cash offer.
Estimated market value
$786,500
Get a cash offer in 3 minutes
Find out how much your home could sell for in as little as 3 minutes with a no-obligation cash offer.
Estimated market value
$786,500


