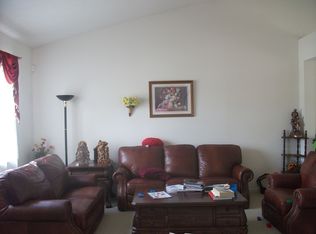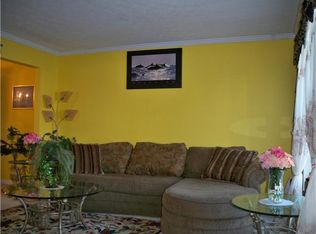Sold for $500,000
$500,000
5 Pershing Ct, Elkton, MD 21921
5beds
4,210sqft
Single Family Residence
Built in 2003
0.34 Acres Lot
$539,300 Zestimate®
$119/sqft
$3,370 Estimated rent
Home value
$539,300
$496,000 - $588,000
$3,370/mo
Zestimate® history
Loading...
Owner options
Explore your selling options
What's special
Move-in ready colonial on a cul-de-sac street in the desirable community of Patriots Glen! Features include a spacious, two-story family room with beautiful stone fireplace, formal dining room and living room and a main level room that could be used as a 5th bedroom or home office. Gourmet kitchen with granite counters, stainless appliances, eat-up bar and pantry. Hardwood flooring, fresh paint and updated light fixtures. Finished walk-out basement with brand new carpet offers a huge rec room, bonus room and a full bath plus an unfinished area with plenty of storage space. A glass sliding door in the kitchen leads to the deck and rear yard that backs to trees and is newly fenced (2021). Upstairs, features 4 bedrooms including an owner's suite with two walk-in closets and private bath with dual vanity, soaking tub and tile shower. Mud/laundry room on main floor with direct access to the two-car garage. Easy commute to I-95 and full access to the community outdoor pool with separate kiddie pool, tennis/pickleball courts, frisbee golf, clubhouse with restaurant, playground and golf course. Schedule your showing today!
Zillow last checked: 8 hours ago
Listing updated: September 23, 2024 at 02:32pm
Listed by:
Kristin Lewis 443-350-6737,
Integrity Real Estate
Bought with:
Colin Wilcoxen, 5002427
Garceau Realty
Source: Bright MLS,MLS#: MDCC2012818
Facts & features
Interior
Bedrooms & bathrooms
- Bedrooms: 5
- Bathrooms: 4
- Full bathrooms: 3
- 1/2 bathrooms: 1
- Main level bathrooms: 1
- Main level bedrooms: 1
Basement
- Area: 1493
Heating
- Forced Air, Natural Gas
Cooling
- Ceiling Fan(s), Central Air, Electric
Appliances
- Included: Gas Water Heater
- Laundry: Main Level
Features
- Walk-In Closet(s), Upgraded Countertops, Bathroom - Tub Shower, Soaking Tub, Primary Bath(s), Pantry, Kitchen - Table Space, Eat-in Kitchen, Formal/Separate Dining Room, Open Floorplan, Family Room Off Kitchen, Entry Level Bedroom, Double/Dual Staircase, Dining Area, Combination Kitchen/Living, Ceiling Fan(s), Breakfast Area
- Flooring: Wood, Carpet
- Basement: Exterior Entry,Interior Entry,Improved,Partially Finished
- Number of fireplaces: 1
- Fireplace features: Gas/Propane
Interior area
- Total structure area: 4,703
- Total interior livable area: 4,210 sqft
- Finished area above ground: 3,210
- Finished area below ground: 1,000
Property
Parking
- Total spaces: 2
- Parking features: Garage Faces Front, Attached
- Attached garage spaces: 2
Accessibility
- Accessibility features: Other
Features
- Levels: Three
- Stories: 3
- Exterior features: Sidewalks
- Pool features: Community
Lot
- Size: 0.34 Acres
- Features: Cul-De-Sac
Details
- Additional structures: Above Grade, Below Grade
- Parcel number: 0803116670
- Zoning: R2
- Special conditions: Standard
Construction
Type & style
- Home type: SingleFamily
- Architectural style: Colonial
- Property subtype: Single Family Residence
Materials
- Mixed
- Foundation: Permanent
Condition
- Excellent
- New construction: No
- Year built: 2003
Utilities & green energy
- Sewer: Public Sewer
- Water: Public
Community & neighborhood
Community
- Community features: Pool
Location
- Region: Elkton
- Subdivision: Patriots Glen
- Municipality: Elkton
HOA & financial
HOA
- Has HOA: Yes
- HOA fee: $162 quarterly
Other
Other facts
- Listing agreement: Exclusive Right To Sell
- Ownership: Fee Simple
Price history
| Date | Event | Price |
|---|---|---|
| 6/12/2024 | Sold | $500,000+3.1%$119/sqft |
Source: | ||
| 5/14/2024 | Pending sale | $485,000$115/sqft |
Source: | ||
| 5/9/2024 | Listed for sale | $485,000+24.4%$115/sqft |
Source: | ||
| 2/26/2021 | Sold | $390,000-6%$93/sqft |
Source: | ||
| 1/11/2021 | Pending sale | $414,900$99/sqft |
Source: Long & Foster Real Estate, Inc. #MDCC172866 Report a problem | ||
Public tax history
| Year | Property taxes | Tax assessment |
|---|---|---|
| 2025 | -- | $375,167 +15.7% |
| 2024 | $5,610 +1.8% | $324,300 +2.4% |
| 2023 | $5,513 +1.1% | $316,833 -2.3% |
Find assessor info on the county website
Neighborhood: 21921
Nearby schools
GreatSchools rating
- 6/10Thomson Estates Elementary SchoolGrades: PK-5Distance: 0.9 mi
- 3/10Elkton Middle SchoolGrades: 6-8Distance: 1.3 mi
- 4/10Elkton High SchoolGrades: 9-12Distance: 1.5 mi
Schools provided by the listing agent
- District: Cecil County Public Schools
Source: Bright MLS. This data may not be complete. We recommend contacting the local school district to confirm school assignments for this home.
Get a cash offer in 3 minutes
Find out how much your home could sell for in as little as 3 minutes with a no-obligation cash offer.
Estimated market value$539,300
Get a cash offer in 3 minutes
Find out how much your home could sell for in as little as 3 minutes with a no-obligation cash offer.
Estimated market value
$539,300

