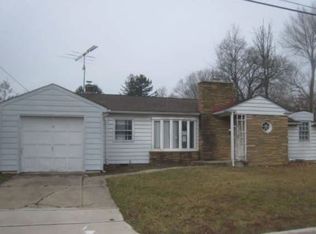Sold for $425,000 on 12/08/23
$425,000
5 Pershing Ave, Hightstown, NJ 08520
2beds
1,204sqft
Single Family Residence
Built in 1940
0.4 Acres Lot
$463,600 Zestimate®
$353/sqft
$2,531 Estimated rent
Home value
$463,600
$427,000 - $505,000
$2,531/mo
Zestimate® history
Loading...
Owner options
Explore your selling options
What's special
Introducing this beautiful 2 bedroom, 1 full bath cape in Historical Hightstown! Lovely curb appeal with manicured landscaping and a brick walkway welcomes you to this delightful home. The interior of this home is newly painted and tastefully decorated throughout! Light filled living room with hardwood flooring. Spacious attic is newly insulated with a temperature controlled room great for an office or art studio. The kitchen has a new refrigerator, newly painted cabinets with new hardware, and new flooring. Kitchen leads to a dining room / sun room with slate flooring, wainscoting, and views onto the gardens. Laundry room with new washer and dryer. Hot water heater installed in 2022. Roof with new sheathing & shingles (2021), gutters with leaf guards (2019). This 17,420 square ft. property is a double lot and is the perfect oasis to unplug and unwind with blooming landscaped gardens, manicured lawns, and thriving vegetable gardens. Greenhouse with electricity is great for year-round veggie growing. Relax on the back deck and brick patio under a shady maple tree while enjoying time with family and friends or sit around the fire pit at night. One car detached garage with driveway and gravel parking area. Located within walking distance to The Peddie School, Hightstown High School, East Windsor PAL Soccer fields, Downtown Hightstown, Old Hights Brewery, and Peddie Lake where you can enjoy kayaking, fishing and bird watching. Approximately one mile from the NJ turnpike Exit 8, Route 130, 195 and 7 miles from the Princeton Junction train station making this home a commuters dream!
Zillow last checked: 8 hours ago
Listing updated: December 10, 2023 at 05:39am
Listed by:
Beth Cardoso 609-240-9602,
Aughenbaugh Realty, LLC
Bought with:
Beth Cardoso, 121650
Aughenbaugh Realty, LLC
Source: Bright MLS,MLS#: NJME2034746
Facts & features
Interior
Bedrooms & bathrooms
- Bedrooms: 2
- Bathrooms: 1
- Full bathrooms: 1
- Main level bathrooms: 1
- Main level bedrooms: 2
Basement
- Area: 0
Heating
- Baseboard, Natural Gas
Cooling
- Ductless, Electric
Appliances
- Included: Gas Water Heater
Features
- Has basement: No
- Has fireplace: No
Interior area
- Total structure area: 1,204
- Total interior livable area: 1,204 sqft
- Finished area above ground: 1,204
- Finished area below ground: 0
Property
Parking
- Total spaces: 5
- Parking features: Storage, Detached, Driveway, Off Street, On Street
- Garage spaces: 1
- Uncovered spaces: 2
Accessibility
- Accessibility features: None
Features
- Levels: One and One Half
- Stories: 1
- Pool features: None
- Fencing: Wood
Lot
- Size: 0.40 Acres
- Dimensions: 134.00 x 130.00
Details
- Additional structures: Above Grade, Below Grade
- Parcel number: 040005500066
- Zoning: R-4
- Special conditions: Standard
Construction
Type & style
- Home type: SingleFamily
- Architectural style: Cape Cod
- Property subtype: Single Family Residence
Materials
- Vinyl Siding
- Foundation: Crawl Space
Condition
- New construction: No
- Year built: 1940
Utilities & green energy
- Sewer: Public Sewer
- Water: Public
Community & neighborhood
Location
- Region: Hightstown
- Subdivision: Not On List
- Municipality: HIGHTSTOWN BORO
Other
Other facts
- Listing agreement: Exclusive Right To Sell
- Listing terms: Cash,Conventional,FHA
- Ownership: Fee Simple
Price history
| Date | Event | Price |
|---|---|---|
| 12/8/2023 | Sold | $425,000-5.3%$353/sqft |
Source: | ||
| 10/30/2023 | Pending sale | $449,000$373/sqft |
Source: | ||
| 10/5/2023 | Contingent | $449,000$373/sqft |
Source: | ||
| 9/14/2023 | Listed for sale | $449,000+308.2%$373/sqft |
Source: | ||
| 8/4/1995 | Sold | $110,000$91/sqft |
Source: Public Record | ||
Public tax history
| Year | Property taxes | Tax assessment |
|---|---|---|
| 2025 | $9,884 +1.8% | $201,600 +1.8% |
| 2024 | $9,713 +4.7% | $198,100 |
| 2023 | $9,281 +3.7% | $198,100 |
Find assessor info on the county website
Neighborhood: 08520
Nearby schools
GreatSchools rating
- NAWalter C. Black Elementary SchoolGrades: K-2Distance: 0.5 mi
- 6/10Melvin H Kreps SchoolGrades: 6-8Distance: 2 mi
- 6/10Hightstown High SchoolGrades: 9-12Distance: 0.4 mi
Schools provided by the listing agent
- Middle: Melvin H Kreps School
- High: Hightstown H.s.
- District: East Windsor Regional Schools
Source: Bright MLS. This data may not be complete. We recommend contacting the local school district to confirm school assignments for this home.

Get pre-qualified for a loan
At Zillow Home Loans, we can pre-qualify you in as little as 5 minutes with no impact to your credit score.An equal housing lender. NMLS #10287.
Sell for more on Zillow
Get a free Zillow Showcase℠ listing and you could sell for .
$463,600
2% more+ $9,272
With Zillow Showcase(estimated)
$472,872