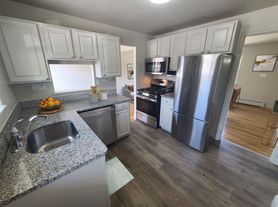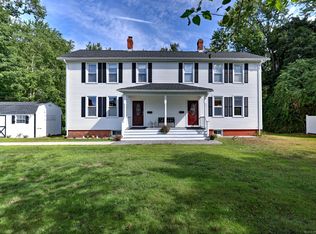Short Term or Long Term Rental Available. Welcome to Milestone-one of Glastonbury's most sought-after townhouse communities. This spacious, stylishly updated home offers three fully finished levels and 1,774 sq ft of comfortable living. The main floor features a generous living room/ dining room combo with wide-board vinyl wood-look plank flooring that flows into an oversized kitchen with stainless appliances, a pantry, and a conveniently located half bath. Fresh paint throughout, newer flooring, carpet and new granite countertop add a crisp, move-in-ready feel throughout. Upstairs you'll find well-scaled bedrooms, abundant closets, and an updated full bath. The fully finished walk-out lower level expands your lifestyle with a bright, fully finished family room, a large laundry room, and full bath with jetted tub and exceptional storage, almost impossible to find in a rental. Enjoy central air, a private deck, and easy parking. Mechanicals are updated for worry free living. Quietly set yet just 3 minutes to shopping, dining, commuter routes, and everything you need-this Milestone townhome blends space, updates, and location perfectly. No pets please don't ask. Min. credit score of 680 or better, available for November/December occupancy
Condo for rent
$2,300/mo
Fees may apply
5 Periwinkle Ln #5, Glastonbury, CT 06033
2beds
1,080sqft
Price may not include required fees and charges.
Condo
Available now
No pets
Central air
In unit laundry
2 Parking spaces parking
Natural gas, forced air
What's special
Central airPrivate deckLarge laundry roomEasy parkingExceptional storageNew granite countertopOversized kitchen
- 60 days |
- -- |
- -- |
Travel times
Looking to buy when your lease ends?
Consider a first-time homebuyer savings account designed to grow your down payment with up to a 6% match & a competitive APY.
Facts & features
Interior
Bedrooms & bathrooms
- Bedrooms: 2
- Bathrooms: 3
- Full bathrooms: 2
- 1/2 bathrooms: 1
Heating
- Natural Gas, Forced Air
Cooling
- Central Air
Appliances
- Included: Dishwasher, Microwave, Range, Refrigerator
- Laundry: In Unit, Lower Level
Features
- Open Floorplan
- Has basement: Yes
Interior area
- Total interior livable area: 1,080 sqft
Property
Parking
- Total spaces: 2
- Parking features: Contact manager
- Details: Contact manager
Features
- Exterior features: Contact manager
Construction
Type & style
- Home type: Condo
- Property subtype: Condo
Condition
- Year built: 1998
Building
Management
- Pets allowed: No
Community & HOA
Location
- Region: Glastonbury
Financial & listing details
- Lease term: 12 Months,Month To Month
Price history
| Date | Event | Price |
|---|---|---|
| 11/3/2025 | Price change | $2,300-8%$2/sqft |
Source: Smart MLS #24127755 | ||
| 10/23/2025 | Price change | $2,500-3.8%$2/sqft |
Source: Smart MLS #24127755 | ||
| 9/29/2025 | Price change | $2,600-3.7%$2/sqft |
Source: Smart MLS #24127755 | ||
| 9/23/2025 | Listed for rent | $2,700+12.5%$3/sqft |
Source: Smart MLS #24127755 | ||
| 6/1/2023 | Listing removed | -- |
Source: Zillow Rentals | ||

