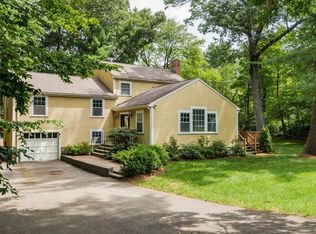A picture-perfect blend of nature & convenience set in the desirable S. Wayland Happy Hollow neighborhood. Step inside & you will find a thoughtfully updated 3-bedroom, 2-bath floor plan w/ additional beautiful living space on the lower level! This meticulously maintained home features a chef's kitchen w/ granite countertops, high-end appliances, abundant counter space, a fabulous dining area, a spacious living room w/ a fireplace, hardwood flooring, shiplap, & plantation shutters. Step out to the private patio & enjoy the private landscaped back yard, hot tub, & music from the exterior sound system. On the second level, you will find 3 sizable bedrooms & an updated full bath w/ a skylight. Designer upgrades abound! Renovations include a 2020 50-year roof, interior & exterior painting, new windows, & gutters. 2010 garage doors & fully renovated lower level w/ family room, office space, custom cabinetry, & a spectacular laundry room. Located near all major routes, schools, & shopping.
This property is off market, which means it's not currently listed for sale or rent on Zillow. This may be different from what's available on other websites or public sources.
