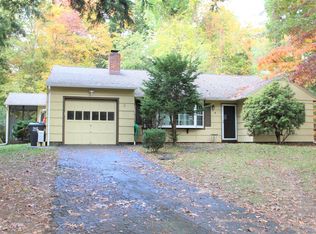Sold for $472,500
$472,500
5 Pepperidge Road, Trumbull, CT 06611
3beds
1,147sqft
Single Family Residence
Built in 1951
0.58 Acres Lot
$481,000 Zestimate®
$412/sqft
$2,862 Estimated rent
Home value
$481,000
$433,000 - $534,000
$2,862/mo
Zestimate® history
Loading...
Owner options
Explore your selling options
What's special
Nestled at the end of a peaceful cul-de-sac in a desirable neighborhood, this charming ranch offers 3 bedrooms, 1.5 baths, and a 1-car garage. Step inside to gleaming hardwood floors that flow seamlessly throughout, setting the stage for stylish and comfortable living. The spacious living room, complete with a cozy fireplace and built-ins, opens to a formal dining room bathed in natural light. The updated eat-in kitchen features sleek stainless steel appliances, stunning granite countertops, and a convenient breakfast bar-perfect for morning coffee or casual gatherings. Down the hall, you'll find three well-sized bedrooms and a beautifully appointed full bath. The bright, airy walkout lower level is designed for entertaining, boasting a wet bar, projector screen, and a convenient laundry/mudroom. Outside, enjoy the private backyard, complete with a basketball court-ideal for recreation, relaxing, or hosting guests. With a newer roof and thoughtful updates throughout, this home is move-in ready. Don't miss your chance to make this fantastic home yours-schedule a showing today!
Zillow last checked: 10 hours ago
Listing updated: August 25, 2025 at 06:53am
Listed by:
Anthony Jordan 203-696-0337,
Jordan Realty Co. 203-696-0337,
Lou Hughes 203-360-7328,
Jordan Realty Co.
Bought with:
Sean Dobel, RES.0823258
Houlihan Lawrence
Source: Smart MLS,MLS#: 24082181
Facts & features
Interior
Bedrooms & bathrooms
- Bedrooms: 3
- Bathrooms: 2
- Full bathrooms: 1
- 1/2 bathrooms: 1
Primary bedroom
- Level: Main
Bedroom
- Level: Other
Bedroom
- Level: Other
Dining room
- Level: Other
Living room
- Level: Other
Heating
- Hot Water, Oil
Cooling
- Window Unit(s)
Appliances
- Included: Gas Cooktop, Oven/Range, Microwave, Refrigerator, Dishwasher, Washer, Dryer, Water Heater
Features
- Basement: Full
- Number of fireplaces: 1
Interior area
- Total structure area: 1,147
- Total interior livable area: 1,147 sqft
- Finished area above ground: 1,147
Property
Parking
- Total spaces: 1
- Parking features: Attached
- Attached garage spaces: 1
Lot
- Size: 0.58 Acres
- Features: Cul-De-Sac
Details
- Parcel number: 399421
- Zoning: AA
Construction
Type & style
- Home type: SingleFamily
- Architectural style: Ranch
- Property subtype: Single Family Residence
Materials
- Vinyl Siding
- Foundation: Block
- Roof: Asphalt
Condition
- New construction: No
- Year built: 1951
Utilities & green energy
- Sewer: Septic Tank
- Water: Public
Community & neighborhood
Location
- Region: Trumbull
Price history
| Date | Event | Price |
|---|---|---|
| 8/22/2025 | Sold | $472,500-5.5%$412/sqft |
Source: | ||
| 7/3/2025 | Pending sale | $500,000$436/sqft |
Source: | ||
| 4/1/2025 | Listed for sale | $500,000+16.3%$436/sqft |
Source: | ||
| 8/4/2023 | Listing removed | -- |
Source: Zillow Rentals Report a problem | ||
| 7/19/2023 | Listed for rent | $3,200$3/sqft |
Source: Zillow Rentals Report a problem | ||
Public tax history
| Year | Property taxes | Tax assessment |
|---|---|---|
| 2025 | $8,859 +3% | $239,680 |
| 2024 | $8,604 +1.5% | $239,680 |
| 2023 | $8,473 +1.6% | $239,680 |
Find assessor info on the county website
Neighborhood: Trumbull Center
Nearby schools
GreatSchools rating
- 8/10Booth Hill SchoolGrades: K-5Distance: 2.4 mi
- 8/10Hillcrest Middle SchoolGrades: 6-8Distance: 2.8 mi
- 10/10Trumbull High SchoolGrades: 9-12Distance: 2.9 mi
Schools provided by the listing agent
- Elementary: Booth Hill
Source: Smart MLS. This data may not be complete. We recommend contacting the local school district to confirm school assignments for this home.

Get pre-qualified for a loan
At Zillow Home Loans, we can pre-qualify you in as little as 5 minutes with no impact to your credit score.An equal housing lender. NMLS #10287.
