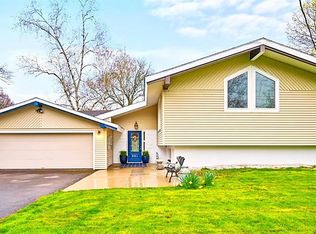Closed
$270,000
5 Penfield Cres, Rochester, NY 14625
3beds
1,795sqft
Single Family Residence
Built in 1950
0.25 Acres Lot
$288,500 Zestimate®
$150/sqft
$2,240 Estimated rent
Home value
$288,500
$268,000 - $312,000
$2,240/mo
Zestimate® history
Loading...
Owner options
Explore your selling options
What's special
You don't want to miss the opportunity to view this ADORABLE Cape-Cod home in one of the most desirable Penfield locations - minutes from downtown, Ellison Park, Panorama Plaza and more!! Owners have tastefully updated this home from top to bottom - and it shows!! Large eat-in kitchen with with granite counters and stainless steel appliances. Family room offers cathedral ceilings, skylight and wood burning stove to warm you up on those chilly nights. Front living room or dining area with wood burning fireplace. The first floor features two generous sized bedrooms with a completely renovated bath. The bonus room upstairs is ideally for the master bedroom or play area. Exterior recently painted, new custom patio installed in 2024 including landscaping. One car attached garage with opener, outdoor shed, beautiful corner lot, blacktop driveway and even a sharing library book box.
Zillow last checked: 8 hours ago
Listing updated: December 23, 2024 at 10:30am
Listed by:
Terry M. Kelley 585-703-9477,
Howard Hanna
Bought with:
Jason Nettnin, 10401296062
RE/MAX Plus
Source: NYSAMLSs,MLS#: R1562608 Originating MLS: Rochester
Originating MLS: Rochester
Facts & features
Interior
Bedrooms & bathrooms
- Bedrooms: 3
- Bathrooms: 1
- Full bathrooms: 1
- Main level bathrooms: 1
- Main level bedrooms: 2
Heating
- Gas, Forced Air
Cooling
- Central Air
Appliances
- Included: Dryer, Dishwasher, Exhaust Fan, Disposal, Gas Oven, Gas Range, Gas Water Heater, Microwave, Refrigerator, Range Hood, Washer
- Laundry: In Basement
Features
- Ceiling Fan(s), Cathedral Ceiling(s), Separate/Formal Dining Room, Eat-in Kitchen, Separate/Formal Living Room, Granite Counters, Pantry, Skylights
- Flooring: Hardwood, Laminate, Varies
- Windows: Skylight(s)
- Basement: Full,Sump Pump
- Number of fireplaces: 2
Interior area
- Total structure area: 1,795
- Total interior livable area: 1,795 sqft
Property
Parking
- Total spaces: 1
- Parking features: Attached, Electricity, Garage, Other
- Attached garage spaces: 1
Features
- Patio & porch: Patio
- Exterior features: Blacktop Driveway, Patio
Lot
- Size: 0.25 Acres
- Dimensions: 196 x 60
- Features: Corner Lot, Residential Lot
Details
- Parcel number: 2642001231800003033000
- Special conditions: Standard
Construction
Type & style
- Home type: SingleFamily
- Architectural style: Cape Cod
- Property subtype: Single Family Residence
Materials
- Cedar, Copper Plumbing
- Foundation: Block
- Roof: Asphalt
Condition
- Resale
- Year built: 1950
Utilities & green energy
- Electric: Circuit Breakers
- Sewer: Connected
- Water: Connected, Public
- Utilities for property: Cable Available, High Speed Internet Available, Sewer Connected, Water Connected
Community & neighborhood
Location
- Region: Rochester
- Subdivision: Penfield Crescent
Other
Other facts
- Listing terms: Conventional,FHA,VA Loan
Price history
| Date | Event | Price |
|---|---|---|
| 12/2/2024 | Sold | $270,000+0%$150/sqft |
Source: | ||
| 10/8/2024 | Pending sale | $269,900$150/sqft |
Source: | ||
| 9/17/2024 | Price change | $269,900-3.6%$150/sqft |
Source: | ||
| 9/3/2024 | Listed for sale | $279,900+62.3%$156/sqft |
Source: | ||
| 6/14/2018 | Sold | $172,500+4.6%$96/sqft |
Source: | ||
Public tax history
| Year | Property taxes | Tax assessment |
|---|---|---|
| 2024 | -- | $198,600 |
| 2023 | -- | $198,600 |
| 2022 | -- | $198,600 +35.9% |
Find assessor info on the county website
Neighborhood: 14625
Nearby schools
GreatSchools rating
- 8/10Indian Landing Elementary SchoolGrades: K-5Distance: 0.8 mi
- 7/10Bay Trail Middle SchoolGrades: 6-8Distance: 2.1 mi
- 8/10Penfield Senior High SchoolGrades: 9-12Distance: 2.2 mi
Schools provided by the listing agent
- District: Penfield
Source: NYSAMLSs. This data may not be complete. We recommend contacting the local school district to confirm school assignments for this home.
