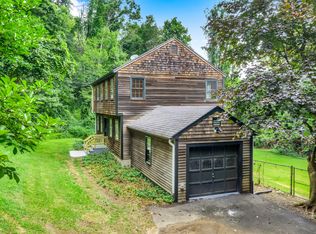Sold for $710,000
$710,000
5 Pebble Road, Newtown, CT 06470
4beds
3,773sqft
Single Family Residence
Built in 1965
2.08 Acres Lot
$842,300 Zestimate®
$188/sqft
$5,985 Estimated rent
Home value
$842,300
$783,000 - $910,000
$5,985/mo
Zestimate® history
Loading...
Owner options
Explore your selling options
What's special
This 4 bedroom, 4 bath Cape home has it all! Step into the two-story foyer and enter an entertainer's dream home. The spacious kitchen has a large granite island, spacious dining area, wine fridge, built-in hutch, double wall ovens, and granite countertops. Steps from the kitchen is the family room with beautiful stone fireplace formal dining room and sliders to the deck. The formal dining room features a tray ceiling and large windows overlooking the private front yard. Two bedrooms, each with a full bath, are conveniently also on the main level. Upstairs you'll find two more bedrooms with full bathrooms, and the huge finished lower level provides unlimited possibilities. Outside you'll find another reason to stay home on all your vacations! From the family room, step out to the incredible outdoor kitchen complete with gas grill with warming drawer, refrigerator, stove cooktop, bar, and TV on the upper level of the two-tier deck. Enjoy your favorite music with the built in sound system. A few steps will take you down to the lower level deck with a hot tub. Both decks overlook the lovely in-ground pool surrounded by lovely plantings. Six pool lounge chairs and the swinging lounge chair are included. Take a stroll down a landscaped path to the sounds of a brook. An irrigation system is in place to keep your green grass plush. The front and side yards are private, expansive, level, and perfect for all your favorite outdoor activities. NEW ROOF INSTALLED JULY 2023!
Zillow last checked: 8 hours ago
Listing updated: October 26, 2023 at 04:43am
Listed by:
James Marcucilli 203-994-6783,
William Raveis Real Estate 203-426-3429
Bought with:
Tom D. Skillman, RES.0813724
William Pitt Sotheby's Int'l
Source: Smart MLS,MLS#: 170577664
Facts & features
Interior
Bedrooms & bathrooms
- Bedrooms: 4
- Bathrooms: 4
- Full bathrooms: 4
Bedroom
- Features: Full Bath, Hardwood Floor
- Level: Main
- Area: 210 Square Feet
- Dimensions: 14 x 15
Bedroom
- Features: Full Bath, Hardwood Floor
- Level: Main
- Area: 180 Square Feet
- Dimensions: 12 x 15
Bedroom
- Features: Full Bath, Hardwood Floor
- Level: Upper
- Area: 169 Square Feet
- Dimensions: 13 x 13
Bedroom
- Features: Full Bath, Hardwood Floor
- Level: Upper
- Area: 168 Square Feet
- Dimensions: 12 x 14
Dining room
- Features: Hardwood Floor
- Level: Main
- Area: 182 Square Feet
- Dimensions: 13 x 14
Family room
- Features: Fireplace, Sliders, Hardwood Floor
- Level: Main
- Area: 529 Square Feet
- Dimensions: 23 x 23
Kitchen
- Features: Built-in Features, Granite Counters, Dining Area, Kitchen Island, Hardwood Floor
- Level: Main
- Area: 360 Square Feet
- Dimensions: 15 x 24
Heating
- Hot Water, Oil
Cooling
- Ceiling Fan(s), Central Air, Zoned
Appliances
- Included: Gas Cooktop, Oven, Range Hood, Refrigerator, Dishwasher, Washer, Dryer, Wine Cooler, Water Heater, Electric Water Heater
- Laundry: Main Level
Features
- Wired for Data
- Basement: Full,Partially Finished,Heated,Interior Entry
- Attic: Storage
- Number of fireplaces: 1
Interior area
- Total structure area: 3,773
- Total interior livable area: 3,773 sqft
- Finished area above ground: 2,960
- Finished area below ground: 813
Property
Parking
- Total spaces: 2
- Parking features: Attached, Garage Door Opener, Private
- Attached garage spaces: 2
- Has uncovered spaces: Yes
Features
- Patio & porch: Deck, Porch
- Exterior features: Outdoor Grill, Lighting
- Has private pool: Yes
- Pool features: In Ground
- Spa features: Heated
- Waterfront features: Brook
Lot
- Size: 2.08 Acres
- Features: Cleared, Secluded, Level, Rolling Slope
Details
- Additional structures: Shed(s), Pool House
- Parcel number: 207906
- Zoning: R-1
- Other equipment: Generator
Construction
Type & style
- Home type: SingleFamily
- Architectural style: Cape Cod
- Property subtype: Single Family Residence
Materials
- Shingle Siding, Wood Siding
- Foundation: Concrete Perimeter
- Roof: Fiberglass
Condition
- New construction: No
- Year built: 1965
Utilities & green energy
- Sewer: Septic Tank
- Water: Well
Community & neighborhood
Community
- Community features: Health Club, Lake, Library, Park, Pool, Public Rec Facilities, Shopping/Mall
Location
- Region: Newtown
Price history
| Date | Event | Price |
|---|---|---|
| 10/25/2023 | Sold | $710,000-1.3%$188/sqft |
Source: | ||
| 9/26/2023 | Listed for sale | $719,000$191/sqft |
Source: | ||
| 8/16/2023 | Pending sale | $719,000$191/sqft |
Source: | ||
| 8/4/2023 | Price change | $719,000-4%$191/sqft |
Source: | ||
| 7/22/2023 | Listed for sale | $749,000-1.3%$199/sqft |
Source: | ||
Public tax history
| Year | Property taxes | Tax assessment |
|---|---|---|
| 2025 | $11,934 +6.6% | $415,230 |
| 2024 | $11,199 +2.8% | $415,230 |
| 2023 | $10,896 -0.1% | $415,230 +32% |
Find assessor info on the county website
Neighborhood: 06470
Nearby schools
GreatSchools rating
- 7/10Middle Gate Elementary SchoolGrades: K-4Distance: 1.2 mi
- 7/10Newtown Middle SchoolGrades: 7-8Distance: 2.4 mi
- 9/10Newtown High SchoolGrades: 9-12Distance: 2.5 mi
Schools provided by the listing agent
- Middle: Newtown,Reed
- High: Newtown
Source: Smart MLS. This data may not be complete. We recommend contacting the local school district to confirm school assignments for this home.
Get pre-qualified for a loan
At Zillow Home Loans, we can pre-qualify you in as little as 5 minutes with no impact to your credit score.An equal housing lender. NMLS #10287.
Sell for more on Zillow
Get a Zillow Showcase℠ listing at no additional cost and you could sell for .
$842,300
2% more+$16,846
With Zillow Showcase(estimated)$859,146
