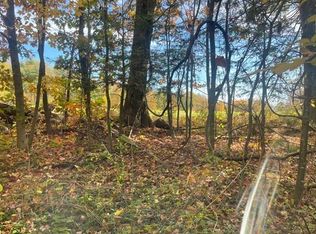LAST LOT, ACT NOW! "Pearl Hill Orchards" Custom Home 2000 Sq. Ft + of living area in desirable location with a country settings. House sits back over 300 feet off the road so you can enjoy your privacy. Generous granite & cabinet allowance, gas fireplace, crown molding. Tile and hardwood flooring/carpet bedrooms. 24x24 attached garage. Gas heat, city water and sewer. Rural setting but close to everything. Other lots and plans available. Call for details.
This property is off market, which means it's not currently listed for sale or rent on Zillow. This may be different from what's available on other websites or public sources.

