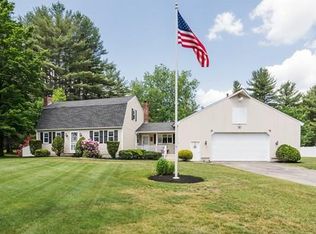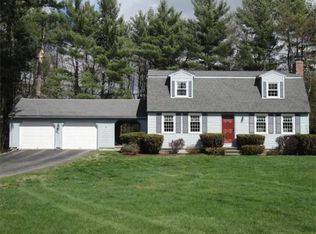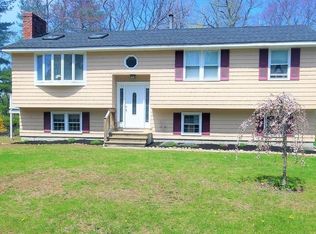This cape is much larger than it looks from the outside! Found on a quiet, dead end road awaits this home with endless possibilities. Downstairs you will find a flexible floor plan to fit your needs, with a first floor bedroom. Upstairs, has a huge master bedroom with walk in closet, and two additional large bedrooms. This home also features a home office space above the garage, with its own entrance for clients. The large fenced in back yard has a patio space with gazebo and patio furniture which will convey with the house. All of the important updates have been done for you including an updated 200 amp electrical service, freshly pumped septic system, painted shutters, new windows in April, new kitchen appliances, the furnace was replaced in 2012, and the list goes on! In the basement you'll find additional finished space currently being used as a home gym, and an entertainment/wet bar area. This home can truly fit all your needs!
This property is off market, which means it's not currently listed for sale or rent on Zillow. This may be different from what's available on other websites or public sources.


