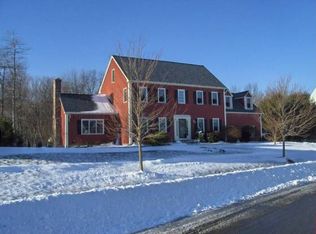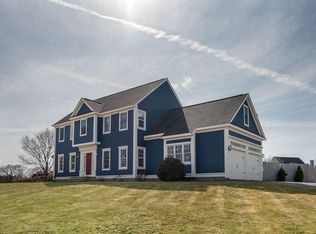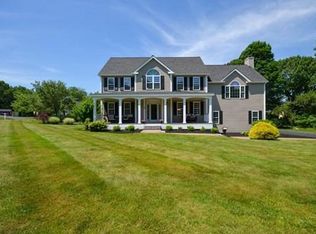Sold for $905,000
$905,000
5 Peach Tree Dr, Sutton, MA 01590
4beds
3,114sqft
Single Family Residence
Built in 2001
0.5 Acres Lot
$920,600 Zestimate®
$291/sqft
$4,117 Estimated rent
Home value
$920,600
$847,000 - $1.00M
$4,117/mo
Zestimate® history
Loading...
Owner options
Explore your selling options
What's special
Young Colonial in the very desirable Orchard Estates neighborhood in Sutton! This house has been impeccably maintained and shows beautifully. Desirable layout for everyday living with open kitchen featuring stainless steel appliances, an eat-in area, and tons of storage! This area flows into the family room, perfect for movie nights! A formal dining room, separate office or formal living room, 1/2 bath, and laundry complete the first floor. Upstairs you will find a gracious primary suite with 2 large walk in closets and an en-suite bath with soaking tub and shower. There's plenty of room for everyone here with 3 additional bright bedrooms and a full bathroom on the second floor. Wonderful bonus area in the finished lower level. Step outside to your own personal oasis and find a gorgeous new pool and spa, a hot tub, 1/2 basketball court, and covered porch. Roof 2010, exterior doors 2012, carpeting 2017, hot tub 2020, furnace and AC condenser 2020. Nothing to do but move in!
Zillow last checked: 8 hours ago
Listing updated: September 04, 2025 at 09:29am
Listed by:
Team Suzanne and Company 781-275-2156,
Compass 617-206-3333,
Beth Benker 508-769-4852
Bought with:
James Gigliotti
The Neighborhood Realty Group
Source: MLS PIN,MLS#: 73405136
Facts & features
Interior
Bedrooms & bathrooms
- Bedrooms: 4
- Bathrooms: 3
- Full bathrooms: 2
- 1/2 bathrooms: 1
- Main level bathrooms: 1
Primary bedroom
- Features: Bathroom - Full, Cathedral Ceiling(s), Ceiling Fan(s), Walk-In Closet(s), Flooring - Wall to Wall Carpet
- Level: Second
- Area: 460
- Dimensions: 20 x 23
Bedroom 2
- Features: Ceiling Fan(s), Closet, Flooring - Wall to Wall Carpet
- Level: Second
- Area: 144
- Dimensions: 12 x 12
Bedroom 3
- Features: Closet, Flooring - Wall to Wall Carpet
- Level: Second
- Area: 144
- Dimensions: 12 x 12
Bedroom 4
- Features: Closet, Flooring - Wall to Wall Carpet
- Level: Second
- Area: 144
- Dimensions: 12 x 12
Primary bathroom
- Features: Yes
Bathroom 1
- Features: Bathroom - Half, Closet, Flooring - Stone/Ceramic Tile, Dryer Hookup - Electric
- Level: Main,First
- Area: 30
- Dimensions: 5 x 6
Bathroom 2
- Features: Bathroom - Full, Bathroom - With Tub & Shower, Flooring - Stone/Ceramic Tile
- Level: Second
- Area: 56
- Dimensions: 7 x 8
Bathroom 3
- Features: Bathroom - Full, Bathroom - With Shower Stall, Bathroom - With Tub, Flooring - Stone/Ceramic Tile, Jacuzzi / Whirlpool Soaking Tub
- Level: Second
- Area: 104
- Dimensions: 13 x 8
Dining room
- Features: Flooring - Hardwood, Decorative Molding
- Level: Main,First
- Area: 144
- Dimensions: 12 x 12
Family room
- Features: Ceiling Fan(s), Flooring - Wall to Wall Carpet, Open Floorplan, Recessed Lighting
- Level: Main,First
- Area: 276
- Dimensions: 12 x 23
Kitchen
- Features: Kitchen Island, Exterior Access, Open Floorplan, Recessed Lighting, Slider, Stainless Steel Appliances
- Level: Main,First
- Area: 390
- Dimensions: 30 x 13
Living room
- Features: Flooring - Hardwood
- Level: Main,First
- Area: 144
- Dimensions: 12 x 12
Heating
- Forced Air, Oil
Cooling
- Central Air
Appliances
- Included: Electric Water Heater, Range, Dishwasher, Disposal, Microwave, Washer, Dryer
- Laundry: Bathroom - Half, Flooring - Stone/Ceramic Tile, Main Level, First Floor, Electric Dryer Hookup
Features
- Closet, Bonus Room, Walk-up Attic, Internet Available - Unknown
- Flooring: Tile, Carpet, Hardwood, Flooring - Wall to Wall Carpet
- Doors: Insulated Doors
- Windows: Insulated Windows
- Basement: Full,Partially Finished,Bulkhead
- Number of fireplaces: 1
- Fireplace features: Family Room
Interior area
- Total structure area: 3,114
- Total interior livable area: 3,114 sqft
- Finished area above ground: 2,730
- Finished area below ground: 384
Property
Parking
- Total spaces: 6
- Parking features: Attached, Garage Door Opener, Garage Faces Side, Off Street, Paved
- Attached garage spaces: 2
- Uncovered spaces: 4
Features
- Patio & porch: Patio, Covered
- Exterior features: Patio, Covered Patio/Deck, Pool - Inground, Hot Tub/Spa, Storage, Professional Landscaping, Fenced Yard, Other
- Has private pool: Yes
- Pool features: In Ground
- Has spa: Yes
- Spa features: Private
- Fencing: Fenced
Lot
- Size: 0.50 Acres
- Features: Level
Details
- Parcel number: M:0012 P:276,3795795
- Zoning: R1
Construction
Type & style
- Home type: SingleFamily
- Architectural style: Colonial
- Property subtype: Single Family Residence
Materials
- Frame
- Foundation: Concrete Perimeter
- Roof: Shingle
Condition
- Year built: 2001
Utilities & green energy
- Electric: 200+ Amp Service, Other (See Remarks)
- Sewer: Public Sewer
- Water: Public
- Utilities for property: for Electric Dryer
Community & neighborhood
Community
- Community features: Public Transportation, Shopping, Park, Walk/Jog Trails, Golf, Conservation Area, Highway Access, House of Worship, Public School
Location
- Region: Sutton
Other
Other facts
- Road surface type: Paved
Price history
| Date | Event | Price |
|---|---|---|
| 9/4/2025 | Sold | $905,000+0.7%$291/sqft |
Source: MLS PIN #73405136 Report a problem | ||
| 7/22/2025 | Contingent | $899,000$289/sqft |
Source: MLS PIN #73405136 Report a problem | ||
| 7/16/2025 | Listed for sale | $899,000+24.9%$289/sqft |
Source: MLS PIN #73405136 Report a problem | ||
| 11/8/2022 | Sold | $720,000+4.4%$231/sqft |
Source: MLS PIN #73037074 Report a problem | ||
| 9/19/2022 | Contingent | $689,900$222/sqft |
Source: MLS PIN #73037074 Report a problem | ||
Public tax history
| Year | Property taxes | Tax assessment |
|---|---|---|
| 2025 | $9,615 +3.9% | $771,700 +7.5% |
| 2024 | $9,251 +5.6% | $717,700 +15.3% |
| 2023 | $8,763 +3.1% | $622,400 +13.6% |
Find assessor info on the county website
Neighborhood: 01590
Nearby schools
GreatSchools rating
- NASutton Early LearningGrades: PK-2Distance: 4.1 mi
- 6/10Sutton Middle SchoolGrades: 6-8Distance: 4.1 mi
- 9/10Sutton High SchoolGrades: 9-12Distance: 4.2 mi
Schools provided by the listing agent
- Elementary: Sutton
- Middle: Sutton
- High: Sutton
Source: MLS PIN. This data may not be complete. We recommend contacting the local school district to confirm school assignments for this home.
Get a cash offer in 3 minutes
Find out how much your home could sell for in as little as 3 minutes with a no-obligation cash offer.
Estimated market value$920,600
Get a cash offer in 3 minutes
Find out how much your home could sell for in as little as 3 minutes with a no-obligation cash offer.
Estimated market value
$920,600


