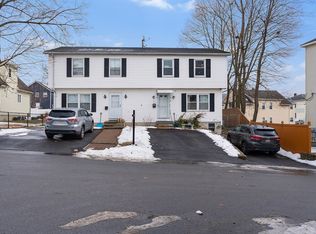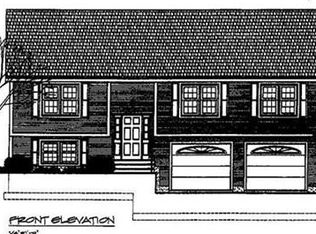Why rent when you can own this spacious, move in ready, duplex-style home? Upon entering you'll notice the sun filled living room which leads to full bath & the cabinet packed eat in kitchen where you will find sliding glass doors that lead to your back deck. Upstairs on the 2nd are the 3 bedrooms as well as 2 half baths! Newer big ticket items include: Roof, Deck & Hot Water Heater. Exterior features back deck & a paved driveway for off-street parking! Your new home is nestled within a desirable Worcester neighborhood & close to Shopping, Public Transportation, Restaurants & More! OFFER DEADLINE MONDAY, JUNE 1ST AT 9AM
This property is off market, which means it's not currently listed for sale or rent on Zillow. This may be different from what's available on other websites or public sources.

