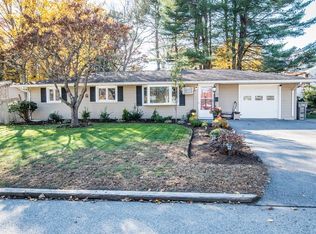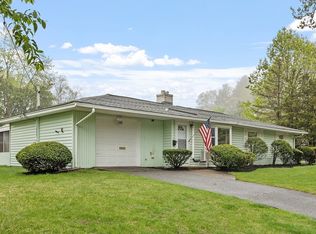Sold for $537,000
$537,000
5 Paxton Rd, Framingham, MA 01701
3beds
1,232sqft
Single Family Residence
Built in 1956
10,454 Square Feet Lot
$537,700 Zestimate®
$436/sqft
$3,223 Estimated rent
Home value
$537,700
$500,000 - $581,000
$3,223/mo
Zestimate® history
Loading...
Owner options
Explore your selling options
What's special
Welcome to this cute and classic slab ranch in desirable North Framingham! Tucked into a well-established neighborhood, this home offers easy one-floor living with many important updates already in place, including windows, roof, and siding. With solid bones and a great layout, it’s ready for its next chapter. Step inside, you’ll find a bright and sunny living room, dining area, and kitchen that provide a warm and welcoming. A cozy family room with sliders to the fabulous, screened porch is the perfect spot to relax and unwind. While the interior could use a little TLC and cosmetic updates, it’s a wonderful opportunity to make it your own and build instant equity. Featuring three bedrooms and one full bath, this home is ideal for first-time buyers, downsizers, or anyone looking to put their personal touch on a well-located property. Enjoy the convenience of nearby shopping, schools, parks, and commuter routes. With charm, potential, and a prime location—this home is worth a look!
Zillow last checked: 8 hours ago
Listing updated: June 19, 2025 at 06:47am
Listed by:
Diane B. Sullivan 508-561-1618,
Coldwell Banker Realty - Framingham 508-872-0084
Bought with:
Katelyn E. Sullivan
Coldwell Banker Realty - Boston
Source: MLS PIN,MLS#: 73356869
Facts & features
Interior
Bedrooms & bathrooms
- Bedrooms: 3
- Bathrooms: 1
- Full bathrooms: 1
Primary bedroom
- Features: Closet, Flooring - Laminate
- Level: First
- Area: 130
- Dimensions: 13 x 10
Bedroom 2
- Features: Closet
- Level: First
- Area: 130
- Dimensions: 13 x 10
Bedroom 3
- Features: Closet
- Level: First
- Area: 100
- Dimensions: 10 x 10
Primary bathroom
- Features: No
Bathroom 1
- Features: Bathroom - Full, Bathroom - Tiled With Tub & Shower, Flooring - Stone/Ceramic Tile
- Level: First
Dining room
- Features: Flooring - Laminate, Window(s) - Picture
- Level: First
- Area: 90
- Dimensions: 10 x 9
Family room
- Features: Flooring - Wall to Wall Carpet, Exterior Access
- Level: First
- Area: 182
- Dimensions: 14 x 13
Kitchen
- Features: Flooring - Stone/Ceramic Tile, Recessed Lighting
- Level: First
- Area: 140
- Dimensions: 14 x 10
Living room
- Features: Closet, Flooring - Laminate, Window(s) - Picture, Exterior Access, Open Floorplan
- Level: First
- Area: 234
- Dimensions: 18 x 13
Heating
- Baseboard, Oil
Cooling
- Wall Unit(s)
Appliances
- Included: Tankless Water Heater, Oven, Dishwasher, Disposal, Refrigerator, Washer, Dryer
- Laundry: First Floor, Electric Dryer Hookup, Washer Hookup
Features
- Flooring: Tile, Laminate
- Doors: Insulated Doors, Storm Door(s)
- Windows: Insulated Windows, Screens
- Has basement: No
- Number of fireplaces: 1
- Fireplace features: Living Room
Interior area
- Total structure area: 1,232
- Total interior livable area: 1,232 sqft
- Finished area above ground: 1,232
Property
Parking
- Total spaces: 3
- Parking features: Storage, Paved Drive, Off Street, Paved
- Has garage: Yes
- Uncovered spaces: 3
Accessibility
- Accessibility features: No
Features
- Patio & porch: Screened
- Exterior features: Porch - Screened, Rain Gutters, Screens
Lot
- Size: 10,454 sqft
- Features: Corner Lot, Level
Details
- Parcel number: 500291
- Zoning: SFR
Construction
Type & style
- Home type: SingleFamily
- Architectural style: Ranch
- Property subtype: Single Family Residence
Materials
- Frame
- Foundation: Concrete Perimeter
- Roof: Shingle
Condition
- Year built: 1956
Utilities & green energy
- Electric: Circuit Breakers
- Sewer: Public Sewer
- Water: Public
- Utilities for property: for Electric Range, for Electric Dryer, Washer Hookup
Community & neighborhood
Community
- Community features: Public Transportation, Shopping, Park, Highway Access, Private School, Public School, University
Location
- Region: Framingham
Other
Other facts
- Road surface type: Paved
Price history
| Date | Event | Price |
|---|---|---|
| 6/18/2025 | Sold | $537,000+1.3%$436/sqft |
Source: MLS PIN #73356869 Report a problem | ||
| 4/13/2025 | Contingent | $529,900$430/sqft |
Source: MLS PIN #73356869 Report a problem | ||
| 4/9/2025 | Listed for sale | $529,900$430/sqft |
Source: MLS PIN #73356869 Report a problem | ||
Public tax history
| Year | Property taxes | Tax assessment |
|---|---|---|
| 2025 | $5,568 +7.3% | $466,300 +12% |
| 2024 | $5,187 +5.7% | $416,300 +11% |
| 2023 | $4,909 +6.1% | $375,000 +11.4% |
Find assessor info on the county website
Neighborhood: 01701
Nearby schools
GreatSchools rating
- 3/10Mary E Stapleton Elementary SchoolGrades: K-5Distance: 0.7 mi
- 4/10Walsh Middle SchoolGrades: 6-8Distance: 0.9 mi
- 5/10Framingham High SchoolGrades: 9-12Distance: 0.4 mi
Get a cash offer in 3 minutes
Find out how much your home could sell for in as little as 3 minutes with a no-obligation cash offer.
Estimated market value$537,700
Get a cash offer in 3 minutes
Find out how much your home could sell for in as little as 3 minutes with a no-obligation cash offer.
Estimated market value
$537,700

