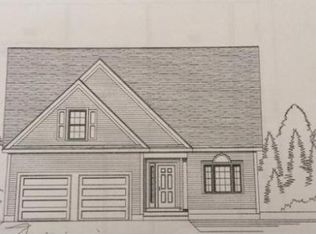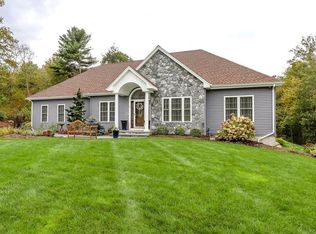Sold for $800,000 on 05/19/25
$800,000
5 Paul Revere Rd, Auburn, MA 01501
4beds
2,198sqft
Single Family Residence
Built in 2013
1.77 Acres Lot
$819,100 Zestimate®
$364/sqft
$3,970 Estimated rent
Home value
$819,100
$754,000 - $893,000
$3,970/mo
Zestimate® history
Loading...
Owner options
Explore your selling options
What's special
Welcome to this STUNNING, custom built, colonial home in a sought-after Auburn neighborhood offering a spacious, functional layout perfect for modern living! The main level features an open concept LR w/ an elegant fireplace, gleaming HDWD floors & vaulted ceiling which adds a touch of grandeur! Entertain w/ ease in the formal dining room complete w/ classic chair rail detailing. Enjoy cooking every meal in the gorgeous kitchen boasting granite countertops, SS appliances, large breakfast bar, & an abundance of pristine white cabinetry! The large first-floor primary suite includes a walk-in closet & private en suite bath. Just outside of your primary, you'll find a convenient first-flr laundry room! Head upstairs where 3 generously sized bedrooms, a full bath, & a lrg walk-in attic storage area complete the second level! Enjoy outdoor living w/ this large, level yard & back deck perfect for summer gatherings! An overized two-car garage w/ ample off-street parking complete the package!
Zillow last checked: 8 hours ago
Listing updated: May 20, 2025 at 04:55am
Listed by:
The Balestracci Group 508-615-8091,
Lamacchia Realty, Inc. 508-832-5324,
Elissa Comeau 978-549-5573
Bought with:
Joshua Mello
Keller Williams Realty North Central
Source: MLS PIN,MLS#: 73359642
Facts & features
Interior
Bedrooms & bathrooms
- Bedrooms: 4
- Bathrooms: 3
- Full bathrooms: 2
- 1/2 bathrooms: 1
Primary bedroom
- Features: Bathroom - Full, Flooring - Wall to Wall Carpet
- Level: First
- Area: 221
- Dimensions: 17 x 13
Bedroom 2
- Features: Closet, Flooring - Wall to Wall Carpet, Attic Access, Cable Hookup
- Level: Second
- Area: 238
- Dimensions: 17 x 14
Bedroom 3
- Features: Closet, Flooring - Wall to Wall Carpet
- Level: Second
- Area: 182
- Dimensions: 13 x 14
Bedroom 4
- Features: Closet, Flooring - Wall to Wall Carpet, Cable Hookup
- Level: Second
- Area: 90
- Dimensions: 10 x 9
Primary bathroom
- Features: Yes
Bathroom 1
- Features: Bathroom - Full, Bathroom - Tiled With Shower Stall, Closet - Linen, Walk-In Closet(s), Flooring - Stone/Ceramic Tile, Countertops - Stone/Granite/Solid
- Level: First
- Area: 126
- Dimensions: 9 x 14
Bathroom 2
- Features: Bathroom - Half, Flooring - Stone/Ceramic Tile, Countertops - Stone/Granite/Solid
- Level: First
- Area: 35
- Dimensions: 7 x 5
Bathroom 3
- Features: Bathroom - Full, Bathroom - With Tub & Shower, Closet - Linen, Flooring - Stone/Ceramic Tile, Countertops - Stone/Granite/Solid
- Level: Second
- Area: 60
- Dimensions: 12 x 5
Dining room
- Features: Flooring - Hardwood, Chair Rail
- Level: First
- Area: 169
- Dimensions: 13 x 13
Kitchen
- Features: Flooring - Hardwood, Countertops - Stone/Granite/Solid, Breakfast Bar / Nook, Deck - Exterior, Exterior Access, Recessed Lighting, Stainless Steel Appliances, Gas Stove
- Level: First
- Area: 169
- Dimensions: 13 x 13
Living room
- Features: Vaulted Ceiling(s), Flooring - Hardwood, Cable Hookup, Recessed Lighting
- Level: First
- Area: 506
- Dimensions: 23 x 22
Heating
- Forced Air, Propane
Cooling
- Central Air
Appliances
- Laundry: Gas Dryer Hookup, Washer Hookup, First Floor
Features
- Walk-up Attic
- Flooring: Tile, Carpet, Hardwood
- Doors: Insulated Doors, Storm Door(s), French Doors
- Windows: Insulated Windows
- Basement: Full,Walk-Out Access,Interior Entry,Concrete,Unfinished
- Number of fireplaces: 1
- Fireplace features: Living Room
Interior area
- Total structure area: 2,198
- Total interior livable area: 2,198 sqft
- Finished area above ground: 2,198
Property
Parking
- Total spaces: 8
- Parking features: Attached, Garage Door Opener, Garage Faces Side, Insulated, Paved Drive, Off Street, Paved
- Attached garage spaces: 2
- Uncovered spaces: 6
Features
- Patio & porch: Deck - Composite
- Exterior features: Deck - Composite, Rain Gutters
Lot
- Size: 1.77 Acres
- Features: Cul-De-Sac, Cleared, Level
Details
- Foundation area: 0
- Parcel number: M:0075 L:0063,4871278
- Zoning: R
Construction
Type & style
- Home type: SingleFamily
- Architectural style: Colonial
- Property subtype: Single Family Residence
Materials
- Frame
- Foundation: Concrete Perimeter
- Roof: Shingle
Condition
- Year built: 2013
Utilities & green energy
- Electric: Generator, Circuit Breakers, 200+ Amp Service
- Sewer: Private Sewer
- Water: Private
- Utilities for property: for Gas Range, for Gas Dryer, Washer Hookup
Green energy
- Energy efficient items: Thermostat
Community & neighborhood
Community
- Community features: Shopping, Park, Walk/Jog Trails, Golf, Highway Access
Location
- Region: Auburn
Other
Other facts
- Road surface type: Paved
Price history
| Date | Event | Price |
|---|---|---|
| 5/19/2025 | Sold | $800,000+0.1%$364/sqft |
Source: MLS PIN #73359642 | ||
| 4/22/2025 | Contingent | $799,000$364/sqft |
Source: MLS PIN #73359642 | ||
| 4/15/2025 | Listed for sale | $799,000+71.4%$364/sqft |
Source: MLS PIN #73359642 | ||
| 11/27/2013 | Sold | $466,075+7.5%$212/sqft |
Source: Public Record | ||
| 5/29/2013 | Sold | $433,700$197/sqft |
Source: Public Record | ||
Public tax history
| Year | Property taxes | Tax assessment |
|---|---|---|
| 2025 | $9,684 -3.7% | $677,700 +0.6% |
| 2024 | $10,055 +7% | $673,500 +13.8% |
| 2023 | $9,401 +9.5% | $592,000 +25.1% |
Find assessor info on the county website
Neighborhood: 01501
Nearby schools
GreatSchools rating
- NAPakachoag SchoolGrades: K-2Distance: 3.6 mi
- 6/10Auburn Middle SchoolGrades: 6-8Distance: 2.1 mi
- 8/10Auburn Senior High SchoolGrades: PK,9-12Distance: 2.4 mi
Get a cash offer in 3 minutes
Find out how much your home could sell for in as little as 3 minutes with a no-obligation cash offer.
Estimated market value
$819,100
Get a cash offer in 3 minutes
Find out how much your home could sell for in as little as 3 minutes with a no-obligation cash offer.
Estimated market value
$819,100

