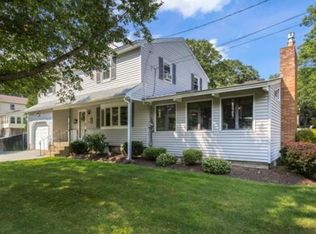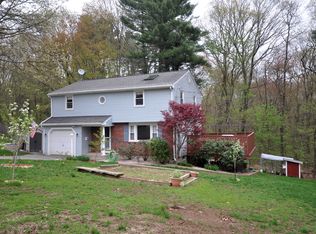This perfectly located home wonderfully blends a classic design, modern green energy elements, and the serenity of nature. The property has undergone numerous renovations throughout the years, including some structural improvements, flooring, bathrooms, kitchen - just too many to mention. (Please see the full list attached.) There are solar panels with Net Meter and an Outdoor EV charger L2/32A for an electrical vehicle. There are also new appliances and a new hot water heater that will bring tons of savings and lower your carbon footprint. This lovely home is tucked away in a tranquil & inviting neighborhood, which is less than a block away from the new playground, town shopping, and many other activities. The house has a spectacular lot that captivates you with gorgeous trees, lush lawn, and patio. This truly special home is ready for its new owner!
This property is off market, which means it's not currently listed for sale or rent on Zillow. This may be different from what's available on other websites or public sources.

