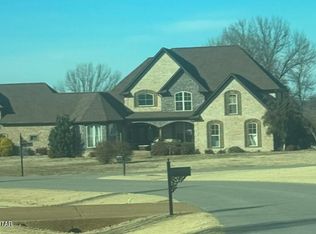This home is located in Hale Estates on a 1.14 acre lot. This is a well maintained custom built home with professional landscaping. It is a split floor plan with 2 bedrooms 2 baths downstairs and 2 bedrooms 1 bath plus media room upstairs. Large walk in attic. Bead board ceiling in kitchen and breakfast area. Fenced in back yard with large covered patio with outdoor fireplace w/TV and outdoor kitchen. His and her closets with his and her vanities in Master Bath. Call Jessica @ 731-618-7832 or David @ 731-414-7431 for a showing or more details.
This property is off market, which means it's not currently listed for sale or rent on Zillow. This may be different from what's available on other websites or public sources.
