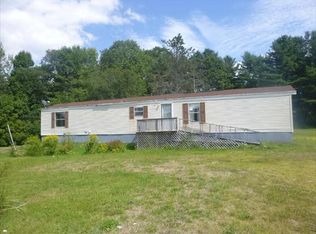Closed
$315,805
5 Patten Pit Road, Belfast, ME 04915
3beds
1,728sqft
Mobile Home
Built in 2006
2.14 Acres Lot
$345,500 Zestimate®
$183/sqft
$2,045 Estimated rent
Home value
$345,500
$325,000 - $366,000
$2,045/mo
Zestimate® history
Loading...
Owner options
Explore your selling options
What's special
This charming 3-bedroom, 2 full bath ranch is the perfect condo alternative for those seeking easy and efficient single floor living within a few minutes from downtown Belfast.
The bright kitchen with its large center island is certainly the gathering place of this home, with the living room on one end and a dining nook on the other end. It features beautiful oak cabinets, loads of storage and functional workspace and a prep sink.
All three bedrooms are generously sized and have walk-in closets. The primary bedroom's spa-like bath is complete with dual sinks, step in shower and large soaking tub.
Nestled on a private 2.14-acre lot, the property also boasts a yard with plentiful perennial plants. Enjoy your morning cup of coffee on the front deck, taking in the serenity of this peaceful pastoral setting.
Open House on Saturday, July 22 from 11am to 2pm.
Zillow last checked: 8 hours ago
Listing updated: January 14, 2025 at 07:06pm
Listed by:
Better Homes & Gardens Real Estate/The Masiello Group
Bought with:
Better Homes & Gardens Real Estate/The Masiello Group
Source: Maine Listings,MLS#: 1565787
Facts & features
Interior
Bedrooms & bathrooms
- Bedrooms: 3
- Bathrooms: 2
- Full bathrooms: 2
Bedroom 1
- Level: First
Bedroom 2
- Level: First
Bedroom 3
- Level: First
Kitchen
- Level: First
Laundry
- Level: First
Living room
- Level: First
Heating
- Forced Air
Cooling
- Other
Appliances
- Included: Dishwasher, Dryer, Microwave, Electric Range, Refrigerator, Washer
Features
- 1st Floor Primary Bedroom w/Bath, Bathtub, One-Floor Living, Walk-In Closet(s)
- Flooring: Carpet, Laminate, Vinyl
- Windows: Double Pane Windows, Storm Window(s)
- Has fireplace: No
Interior area
- Total structure area: 1,728
- Total interior livable area: 1,728 sqft
- Finished area above ground: 1,728
- Finished area below ground: 0
Property
Parking
- Parking features: Gravel, Paved, 1 - 4 Spaces
Features
- Patio & porch: Deck
- Has view: Yes
- View description: Fields, Scenic, Trees/Woods
Lot
- Size: 2.14 Acres
- Features: Near Public Beach, Near Shopping, Near Town, Rolling Slope, Landscaped, Wooded
Details
- Additional structures: Shed(s)
- Parcel number: BELFM004L047B
- Zoning: 19 Protect Rural 1
- Other equipment: Internet Access Available
Construction
Type & style
- Home type: MobileManufactured
- Architectural style: Other
- Property subtype: Mobile Home
Materials
- Mobile, Vinyl Siding
- Foundation: Slab
- Roof: Shingle
Condition
- Year built: 2006
Details
- Builder model: G1966
Utilities & green energy
- Electric: Circuit Breakers
- Sewer: Private Sewer
- Water: Private, Well
- Utilities for property: Utilities On
Green energy
- Energy efficient items: Ceiling Fans
Community & neighborhood
Location
- Region: Belfast
Other
Other facts
- Body type: Double Wide
- Road surface type: Gravel, Paved, Dirt
Price history
| Date | Event | Price |
|---|---|---|
| 9/12/2023 | Sold | $315,805-2.8%$183/sqft |
Source: | ||
| 8/24/2023 | Pending sale | $325,000$188/sqft |
Source: | ||
| 7/24/2023 | Contingent | $325,000$188/sqft |
Source: | ||
| 7/19/2023 | Listed for sale | $325,000$188/sqft |
Source: | ||
Public tax history
| Year | Property taxes | Tax assessment |
|---|---|---|
| 2024 | $4,702 +43.7% | $305,300 +87.5% |
| 2023 | $3,272 +27.1% | $162,800 +35.3% |
| 2022 | $2,574 -2.8% | $120,300 |
Find assessor info on the county website
Neighborhood: 04915
Nearby schools
GreatSchools rating
- 7/10Captain Albert W. Stevens SchoolGrades: PK-5Distance: 1.5 mi
- 4/10Troy A Howard Middle SchoolGrades: 6-8Distance: 0.9 mi
- 6/10Belfast Area High SchoolGrades: 9-12Distance: 2.1 mi
