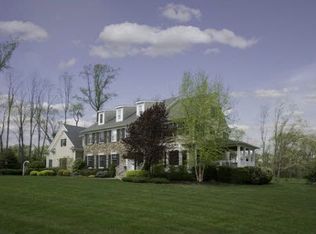This 4,564 square foot, 14 room colonial is at the end of the cul-du-sac in the distinctive Briarcliff neighborhood set on over two extensively landscaped acres with an enchanting patio garden.Maintained in immaculate condition, You can move right in worry free.This home boasts of an open floor plan, huge windows, high and vaulted ceilings, large rooms and closets and impressive architectural details, In addition to the private first floor bedroom suite, the triple walk-out lower level is perfect for an in-law apartment or nanny suite, working office of recreation center. This home has it all.An impressive, comfortable home offering every amenity close to town. Come see for yourself.
This property is off market, which means it's not currently listed for sale or rent on Zillow. This may be different from what's available on other websites or public sources.
