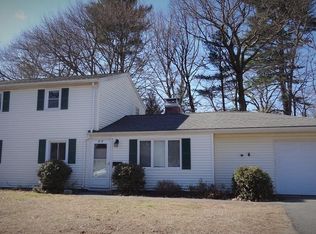Just a terrific opportunity to get into a move-in ready FULL BASEMENT ranch in a top notch neighborhood setting. This well maintained home has been in the same family since 1959! Pristine hardwood floors. Bright fireplaced living room w/ bay window. Granite counters, tile backsplash, & tile floors in the kitchen (2014). Gas cooking. Large stainless steel under-mount sink. Stylish updated bathroom w/ low threshold glass door entry and tiled seating (2016). Bonus den w/ vaulted ceilings. Finished lower level w/ new wall to wall carpet (2020) and knotty pine finishes. 1 car garage w/ automatic door opener (2008). Gas furnace & CENTRAL AIR (2009). Hot water heater (2017). 100 amp breakers w/ generator connection. Nicely manicured lawn w/ established shrubbery/plantings. Low maintenance vinyl siding & windows. Architectural shingle roof (2011). New driveway, front walk, & gas line (2018). Great commuter location with easy access to the Mass Pike. Quick closing possible.
This property is off market, which means it's not currently listed for sale or rent on Zillow. This may be different from what's available on other websites or public sources.
