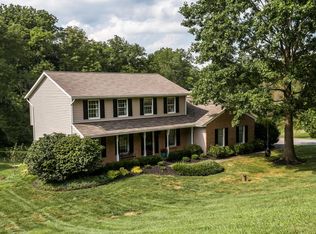In the heart of Monkton. Situated on more than one acre, this is a true 5 bedroom, 3.5 bath rancher with updates galore! Neutral and move-in ready! You'll find gorgeous hardwood flooring, fresh paint, columns and moldings throughout this meticulously-maintained home. Step in from the large front porch to a foyer that greets you and opens to the large living room with stone surround pellet stove and bay window - allowing for plenty of natural light. The eat-in kitchen boasts granite counters and island, under-cabinet lighting, backsplash, stainless steel appliances and huge pantry. It leads to the light-filled family room that has an intricate cathedral ceiling and views of the rear yard. This space accesses the impressive addition with mudroom/drop zone and two-bedroom suite with private full bathroom (2018). The additional bedrooms, including a master suite with renovated master bathroom, are in the other wing of the home. The lower level is also complete with rec room, bonus area and plenty of storage. Outside, there isa huge deck, extensive hardscaping, retaining wall, koi pond and landscaping. The home backs to a horse pasture and is wired for a hot tub. You'll find a detached two-car garage and plenty of extra parking. All Hereford Blue Ribbon Schools. Hot water heater-2017
This property is off market, which means it's not currently listed for sale or rent on Zillow. This may be different from what's available on other websites or public sources.

