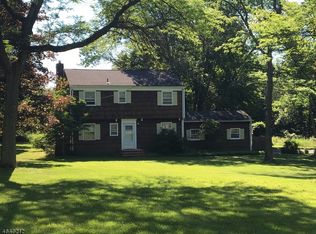
Closed
$1,385,000
5 Partridge Run, Warren Twp., NJ 07059
4beds
3baths
--sqft
Single Family Residence
Built in 1967
1.5 Acres Lot
$1,414,000 Zestimate®
$--/sqft
$5,301 Estimated rent
Home value
$1,414,000
$1.30M - $1.54M
$5,301/mo
Zestimate® history
Loading...
Owner options
Explore your selling options
What's special
Zillow last checked: January 28, 2026 at 11:15pm
Listing updated: July 22, 2025 at 06:51am
Listed by:
Stacey Colman 908-696-8600,
Kl Sotheby's Int'l. Realty
Bought with:
Stacey Colman
Kl Sotheby's Int'l. Realty
Source: GSMLS,MLS#: 3962231
Facts & features
Price history
| Date | Event | Price |
|---|---|---|
| 7/22/2025 | Sold | $1,385,000+6.6% |
Source: | ||
| 5/23/2025 | Pending sale | $1,299,000 |
Source: | ||
| 5/17/2025 | Listed for sale | $1,299,000+312.4% |
Source: | ||
| 1/4/1996 | Sold | $315,000 |
Source: Public Record Report a problem | ||
Public tax history
| Year | Property taxes | Tax assessment |
|---|---|---|
| 2025 | $14,908 +8.6% | $811,100 +8.6% |
| 2024 | $13,726 +1.4% | $746,800 +6.9% |
| 2023 | $13,533 +1.1% | $698,300 +4.7% |
Find assessor info on the county website
Neighborhood: 07059
Nearby schools
GreatSchools rating
- 8/10Angelo Tomaso SchoolGrades: K-5Distance: 1.8 mi
- 7/10Middle SchoolGrades: 6-8Distance: 3.8 mi
- 9/10Watchung Hills Regional High SchoolGrades: 9-12Distance: 4.7 mi
Get a cash offer in 3 minutes
Find out how much your home could sell for in as little as 3 minutes with a no-obligation cash offer.
Estimated market value
$1,414,000