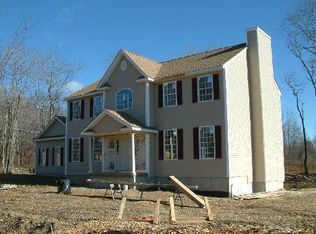Sold for $540,000
$540,000
5 Partridge Road, Warren, CT 06754
4beds
3,300sqft
Single Family Residence
Built in 2003
3.27 Acres Lot
$656,300 Zestimate®
$164/sqft
$5,785 Estimated rent
Home value
$656,300
$617,000 - $702,000
$5,785/mo
Zestimate® history
Loading...
Owner options
Explore your selling options
What's special
Located in the bucolic town of Warren, just a few mins drive to Lake Waramaug where you can enjoy access to the Warren town beach, for local residents. This meticulously maintained home has an excellent layout with plenty of space for entertaining or working from home. The open plan living /dining room benefits from a propane fireplace and vaulted ceilings. Leading into the kitchen with S/S appliances and a large kitchen island featuring a 5 burner cooktop. Separate den/family room and a half bath that's already plumbed for a shower. The 3 car garage completes the main living level. Upstairs, the primary bedroom suite is enormous ... with a vaulted ceiling, walk-in closet, additional wall of closets and an en-suite bathroom with separate shower, double vanity and jacuzzi bath tub. The second bedroom also has an en-suite bathroom, with the remaining two bedrooms sharing another bathroom. Laundry is conveniently on the same level as the bedrooms. Large, unfinished basement with walk out. This property was designed to have low running costs thanks to the solar panels, tankless hot water system (propane), 3 zone heating (with wifi controlled thermostats) and Warren's Low property taxes which include garbage collection. Floorplans and 3D tour available. Easy access to the picturesque village of Kent (shops, galleries, restaurants, hiking, trails); New Preston (shops, wine bar, cafe) and of course the water based activities available on Lake Waramaug. Come and enjoy the good life!
Zillow last checked: 8 hours ago
Listing updated: June 21, 2023 at 09:51am
Listed by:
Alan O'Doherty 917-993-3483,
William Pitt Sotheby's Int'l 860-927-1141,
Jan Gadiel 203-240-5210,
William Pitt Sotheby's Int'l
Bought with:
Sherri Cordelli, RES.0764292
William Pitt Sotheby's Int'l
Source: Smart MLS,MLS#: 170550949
Facts & features
Interior
Bedrooms & bathrooms
- Bedrooms: 4
- Bathrooms: 4
- Full bathrooms: 3
- 1/2 bathrooms: 1
Other
- Level: Other
Heating
- Forced Air, Oil
Cooling
- Central Air
Appliances
- Included: Gas Cooktop, Oven, Refrigerator, Dishwasher, Washer, Dryer, Water Heater, Tankless Water Heater
- Laundry: Upper Level
Features
- Smart Thermostat
- Basement: Full,Unfinished,Concrete,Interior Entry
- Attic: Access Via Hatch
- Number of fireplaces: 1
Interior area
- Total structure area: 3,300
- Total interior livable area: 3,300 sqft
- Finished area above ground: 3,300
Property
Parking
- Total spaces: 3
- Parking features: Attached, Paved, Off Street, Private, Asphalt
- Attached garage spaces: 3
- Has uncovered spaces: Yes
Features
- Patio & porch: Deck
- Exterior features: Garden, Rain Gutters
Lot
- Size: 3.27 Acres
- Features: Cleared, Corner Lot, Level, Wooded
Details
- Parcel number: 1751602
- Zoning: R2
Construction
Type & style
- Home type: SingleFamily
- Architectural style: Colonial
- Property subtype: Single Family Residence
Materials
- Vinyl Siding
- Foundation: Concrete Perimeter
- Roof: Shingle
Condition
- New construction: No
- Year built: 2003
Utilities & green energy
- Sewer: Septic Tank
- Water: Well
Green energy
- Energy generation: Solar
Community & neighborhood
Location
- Region: Warren
Price history
| Date | Event | Price |
|---|---|---|
| 6/21/2023 | Sold | $540,000-8.3%$164/sqft |
Source: | ||
| 5/11/2023 | Contingent | $589,000$178/sqft |
Source: | ||
| 3/10/2023 | Price change | $589,000-1.7%$178/sqft |
Source: | ||
| 2/17/2023 | Listed for sale | $599,000$182/sqft |
Source: | ||
| 1/3/2023 | Listing removed | -- |
Source: | ||
Public tax history
| Year | Property taxes | Tax assessment |
|---|---|---|
| 2025 | $4,401 | $345,170 |
| 2024 | $4,401 -3% | $345,170 |
| 2023 | $4,539 +16.7% | $345,170 +25.6% |
Find assessor info on the county website
Neighborhood: 06754
Nearby schools
GreatSchools rating
- NAWarren Elementary SchoolGrades: K-5Distance: 1.4 mi
- 8/10Wamogo Regional Middle SchoolGrades: 6-8Distance: 7.8 mi
- 8/10Wamogo Regional High SchoolGrades: 9-12Distance: 7.8 mi
Get pre-qualified for a loan
At Zillow Home Loans, we can pre-qualify you in as little as 5 minutes with no impact to your credit score.An equal housing lender. NMLS #10287.
Sell for more on Zillow
Get a Zillow Showcase℠ listing at no additional cost and you could sell for .
$656,300
2% more+$13,126
With Zillow Showcase(estimated)$669,426
