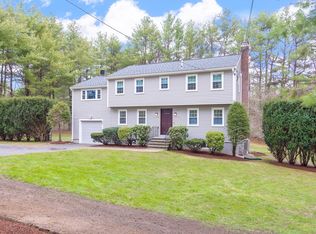Sold for $880,000
$880,000
5 Parmenter Rd, Sudbury, MA 01776
4beds
2,366sqft
Single Family Residence
Built in 1969
0.93 Acres Lot
$972,500 Zestimate®
$372/sqft
$4,878 Estimated rent
Home value
$972,500
$914,000 - $1.04M
$4,878/mo
Zestimate® history
Loading...
Owner options
Explore your selling options
What's special
This beautiful, central entrance colonial is located approximately on one acre of land in a coveted cul-de-sac neighborhood. The first floor boasts a living room and formal dining room, both with hardwood floors. Spacious kitchen with eat-in area with a picture window and slider doors to a four season sunroom. Fireplaced family room, half bath with laundry area complete the first floor. Four spacious bedrooms with HW floors and two full baths complete the second floor. Lower level is unfinished and offers a potential additional living space if desired. Two car garage. New roof in 2018, exterior painted in 2021. Freshly painted interior. New front door steps. Ductless mini split in family room. Walk to the new Town pool and Fairbank community center, playground and Haskell field. Great location for commuters only 4.8 miles away to Acton train station. Highly coveted LS school district. Incredible opportunity, welcome home!
Zillow last checked: 8 hours ago
Listing updated: August 01, 2023 at 10:54am
Listed by:
Effie Agapakis 978-460-0116,
Coldwell Banker Realty - Sudbury 978-443-9933
Bought with:
Lin Zhu
Coldwell Banker Realty - Lexington
Source: MLS PIN,MLS#: 73121891
Facts & features
Interior
Bedrooms & bathrooms
- Bedrooms: 4
- Bathrooms: 3
- Full bathrooms: 2
- 1/2 bathrooms: 1
Primary bedroom
- Features: Bathroom - 3/4, Closet, Flooring - Hardwood
- Level: Second
- Area: 195
- Dimensions: 15 x 13
Bedroom 2
- Features: Closet, Flooring - Hardwood
- Level: Second
- Area: 144
- Dimensions: 12 x 12
Bedroom 3
- Features: Closet, Flooring - Hardwood
- Level: Second
- Area: 144
- Dimensions: 12 x 12
Bedroom 4
- Features: Closet, Flooring - Hardwood
- Level: Second
- Area: 195
- Dimensions: 15 x 13
Primary bathroom
- Features: Yes
Bathroom 1
- Features: Bathroom - Half, Flooring - Stone/Ceramic Tile, Dryer Hookup - Electric
- Level: First
Bathroom 2
- Features: Bathroom - Full, Flooring - Stone/Ceramic Tile
- Level: Second
Bathroom 3
- Features: Bathroom - 3/4, Bathroom - With Shower Stall, Flooring - Stone/Ceramic Tile
- Level: Second
Dining room
- Features: Closet, Flooring - Hardwood
- Level: First
- Area: 168
- Dimensions: 14 x 12
Family room
- Features: Closet, Flooring - Hardwood, Flooring - Wall to Wall Carpet, Deck - Exterior, Exterior Access
- Level: First
- Area: 308
- Dimensions: 22 x 14
Kitchen
- Features: Flooring - Hardwood, Flooring - Stone/Ceramic Tile, Dining Area
- Level: First
- Area: 286
- Dimensions: 26 x 11
Living room
- Features: Flooring - Hardwood, Window(s) - Picture
- Level: First
- Area: 204
- Dimensions: 17 x 12
Heating
- Baseboard, Natural Gas, Electric
Cooling
- Ductless
Appliances
- Included: Gas Water Heater, Water Heater, Range, Dishwasher, Refrigerator
- Laundry: First Floor
Features
- Cathedral Ceiling(s), Beamed Ceilings, Sun Room
- Flooring: Tile, Carpet, Hardwood, Flooring - Stone/Ceramic Tile
- Doors: Storm Door(s)
- Windows: Storm Window(s)
- Basement: Partial,Unfinished
- Number of fireplaces: 1
- Fireplace features: Family Room
Interior area
- Total structure area: 2,366
- Total interior livable area: 2,366 sqft
Property
Parking
- Total spaces: 6
- Parking features: Under, Garage Door Opener, Paved Drive, Off Street, Paved
- Attached garage spaces: 2
- Uncovered spaces: 4
Features
- Patio & porch: Porch - Enclosed, Deck - Wood
- Exterior features: Porch - Enclosed, Deck - Wood
Lot
- Size: 0.93 Acres
- Features: Cul-De-Sac, Corner Lot, Wooded
Details
- Parcel number: 781303
- Zoning: RES
Construction
Type & style
- Home type: SingleFamily
- Architectural style: Colonial
- Property subtype: Single Family Residence
Materials
- Frame
- Foundation: Concrete Perimeter
- Roof: Shingle
Condition
- Year built: 1969
Utilities & green energy
- Sewer: Private Sewer
- Water: Public
- Utilities for property: for Electric Range
Community & neighborhood
Community
- Community features: Pool, Tennis Court(s), Park, Walk/Jog Trails, Stable(s)
Location
- Region: Sudbury
Other
Other facts
- Listing terms: Contract
- Road surface type: Paved
Price history
| Date | Event | Price |
|---|---|---|
| 7/28/2023 | Sold | $880,000+6.7%$372/sqft |
Source: MLS PIN #73121891 Report a problem | ||
| 6/27/2023 | Contingent | $824,900$349/sqft |
Source: MLS PIN #73121891 Report a problem | ||
| 6/23/2023 | Listed for sale | $824,900$349/sqft |
Source: MLS PIN #73121891 Report a problem | ||
Public tax history
| Year | Property taxes | Tax assessment |
|---|---|---|
| 2025 | $12,087 +3.4% | $825,600 +3.2% |
| 2024 | $11,689 +4.7% | $800,100 +13.1% |
| 2023 | $11,160 +0.1% | $707,700 +14.6% |
Find assessor info on the county website
Neighborhood: 01776
Nearby schools
GreatSchools rating
- 9/10General John Nixon Elementary SchoolGrades: K-5Distance: 1.8 mi
- 8/10Ephraim Curtis Middle SchoolGrades: 6-8Distance: 1.2 mi
- 10/10Lincoln-Sudbury Regional High SchoolGrades: 9-12Distance: 1.8 mi
Schools provided by the listing agent
- Elementary: Nixon
- Middle: Curtis
- High: Lsrhs
Source: MLS PIN. This data may not be complete. We recommend contacting the local school district to confirm school assignments for this home.
Get a cash offer in 3 minutes
Find out how much your home could sell for in as little as 3 minutes with a no-obligation cash offer.
Estimated market value$972,500
Get a cash offer in 3 minutes
Find out how much your home could sell for in as little as 3 minutes with a no-obligation cash offer.
Estimated market value
$972,500
