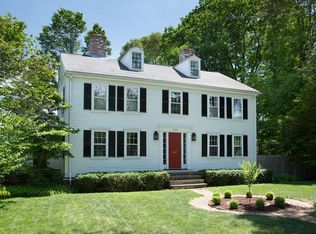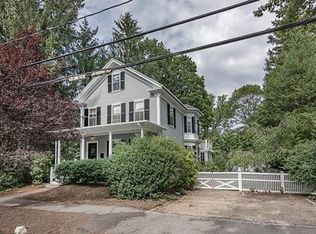Most desirable neighborhood! In the Center of Town, this property has been expanded and renovated but still has its classic charm, both a family room off the kitchen and 2 car garage have been added. Flexible first floor has office or bedroom with full bath. Second floor has four bedrooms and a full bath. The interior and exterior have been recently painted. Newer windows and heating system. Just steps to High School, Library, Hayden Recreation Center, Battlegreen and Town Pool and Tennis Courts. Move in and enjoy what Lexington has to offer!
This property is off market, which means it's not currently listed for sale or rent on Zillow. This may be different from what's available on other websites or public sources.

