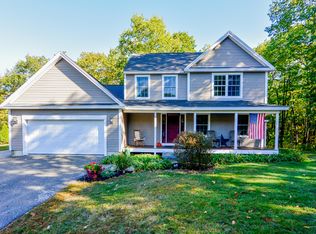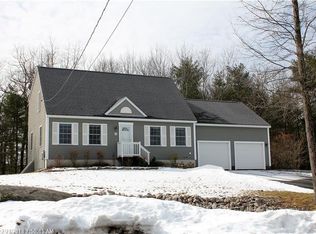Closed
$578,000
5 Parker Ridge Road, Biddeford, ME 04005
3beds
2,475sqft
Single Family Residence
Built in 2009
10,454.4 Square Feet Lot
$590,000 Zestimate®
$234/sqft
$3,444 Estimated rent
Home value
$590,000
$525,000 - $661,000
$3,444/mo
Zestimate® history
Loading...
Owner options
Explore your selling options
What's special
This warm and welcoming colonial is nestled into a desirable neighborhood steps to schools and ball fields! With 3 bedrooms, 2.5 baths, 2 car garage and 2 bonus rooms this house has space for it all. A light filled open layout with hardwood floors greets you and your guests. Cozy in the cooler months with a gas fireplace and enjoy the beautiful weather of other months on the covered porch waiting finishing touches. First floor laundry and office or play space. Upstairs the primary bedroom has large bath with shower, jetted tub and large walk in closet. 2 more bedrooms and full bath complete the 2nd floor. Head to the third floor for large finished bonus room! If that wasn't enough, you'll find another finished bonus room in the basement. This gem of a home has an incredible coveted location. Proximity to everything including schools, playing fields, a short drive to some of the best beaches in Maine, convenient to town, and turnpike. First time ever on the market and ready for it's second owners!
Zillow last checked: 8 hours ago
Listing updated: December 13, 2024 at 05:50am
Listed by:
Portside Real Estate Group
Bought with:
The Aland Realty Group, LLC
Source: Maine Listings,MLS#: 1608439
Facts & features
Interior
Bedrooms & bathrooms
- Bedrooms: 3
- Bathrooms: 3
- Full bathrooms: 2
- 1/2 bathrooms: 1
Primary bedroom
- Level: Second
Bedroom 2
- Level: Second
Bedroom 3
- Level: Second
Bonus room
- Level: Third
Bonus room
- Level: Basement
Dining room
- Level: First
Kitchen
- Level: First
Living room
- Level: First
Office
- Level: First
Heating
- Baseboard, Hot Water, Zoned
Cooling
- None
Appliances
- Included: Dishwasher, Dryer, Microwave, Gas Range, Refrigerator, Washer
Features
- Bathtub, Shower
- Flooring: Tile, Wood
- Basement: Interior Entry,Finished,Full
- Number of fireplaces: 1
Interior area
- Total structure area: 2,475
- Total interior livable area: 2,475 sqft
- Finished area above ground: 2,059
- Finished area below ground: 416
Property
Parking
- Total spaces: 2
- Parking features: Paved, On Site, Off Street
- Garage spaces: 2
Features
- Patio & porch: Porch
Lot
- Size: 10,454 sqft
- Features: Near Shopping, Near Turnpike/Interstate, Near Town, Neighborhood, Cul-De-Sac
Details
- Additional structures: Shed(s)
- Parcel number: BIDDM22L81
- Zoning: R1A
Construction
Type & style
- Home type: SingleFamily
- Architectural style: Colonial
- Property subtype: Single Family Residence
Materials
- Wood Frame, Vinyl Siding
- Roof: Shingle
Condition
- Year built: 2009
Utilities & green energy
- Electric: Circuit Breakers
- Sewer: Public Sewer
- Water: Public
Community & neighborhood
Security
- Security features: Air Radon Mitigation System
Location
- Region: Biddeford
Other
Other facts
- Road surface type: Paved
Price history
| Date | Event | Price |
|---|---|---|
| 12/11/2024 | Sold | $578,000$234/sqft |
Source: | ||
| 11/9/2024 | Pending sale | $578,000$234/sqft |
Source: | ||
| 11/1/2024 | Listed for sale | $578,000$234/sqft |
Source: | ||
Public tax history
| Year | Property taxes | Tax assessment |
|---|---|---|
| 2024 | $6,547 +9% | $460,400 +0.6% |
| 2023 | $6,006 +3.3% | $457,800 +29.2% |
| 2022 | $5,816 +6.4% | $354,400 +18.3% |
Find assessor info on the county website
Neighborhood: 04005
Nearby schools
GreatSchools rating
- 3/10Biddeford Middle SchoolGrades: 5-8Distance: 0.2 mi
- 5/10Biddeford High SchoolGrades: 9-12Distance: 1.4 mi
- 6/10Biddeford Intermediate SchoolGrades: 3-4Distance: 0.2 mi

Get pre-qualified for a loan
At Zillow Home Loans, we can pre-qualify you in as little as 5 minutes with no impact to your credit score.An equal housing lender. NMLS #10287.

