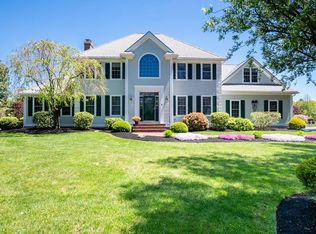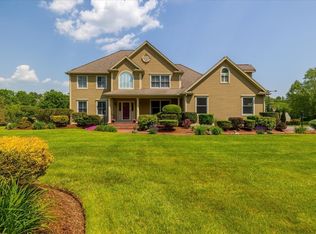This impressive Custom built Colonial has it all! A spectacular 5,000 + sq. ft. home all perfectly situated on an 1.52 acre lot in sought after Talbot Farms. Designed with family fun and entertaining in mind. Open floor plan, high ceilings, 14' round eat-in-kitchen with views of the in-ground pool and cabana. Family room with fire place has Bose surround sound, which has French doors leading to the sun soaked 4 season sun room with Palladium window, cathedral ceiling, fan - Kitchen, Family room and Sunroom all with radiant heat and overlooking the dramatic backyard oasis. Dining room features lighted tray ceiling, chair rail, recessed lighting, crown molding and French doors. First floor office. Grand staircase leading to a magnificent L shaped master suite w/sitting area and large walk in closet. Large Master bath with double sink and corner Jacuzzi tub and double shower. 3rd floor great for au pair suite or playroom. Game room & Workshop in basement. Perfect commuter location.
This property is off market, which means it's not currently listed for sale or rent on Zillow. This may be different from what's available on other websites or public sources.

