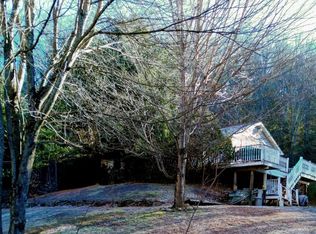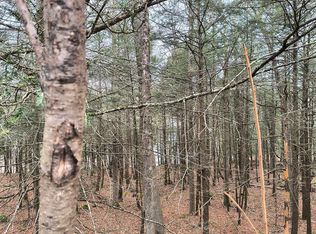Welcome home to your private oasis! Enter through the foyer of this Colonial to a floor plan well-designed for daily living. Both the living room & family room have bay windows to keep things light & cheery. Imagine curling up in the window seat of the family room while a cozy fire burns in the fireplace with woodstove insert. Large eat-in kitchen with center island leads out atrium doors to the rear deck & a backyard made for entertaining. The first floor laundry/mud room with closet keeps mess out of mind. First floor also features a formal dining room & half bath. Upstairs you'll find the master bedroom with walk-in closet & newly remodeled master bath with double vanity & new Jacuzzi tub, three other bedrooms & another full bath. Seller states newer furnace & newer roof. Across from Gardner State Park & less than 5 minutes to the Huntington Country Store & about 20 minutes to Hampton Ponds Plaza. Make it yours before the leaves fall.
This property is off market, which means it's not currently listed for sale or rent on Zillow. This may be different from what's available on other websites or public sources.

