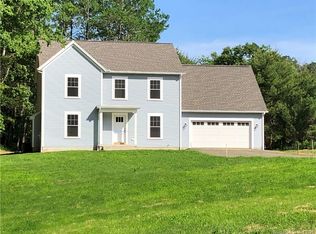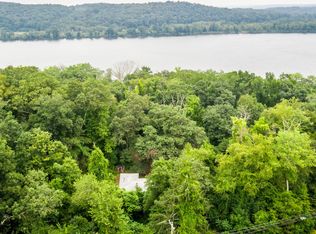Custom designed new home with open floor plan and quality throughout. Situated on level 2 acre lot which is across the street from access to Haddam Meadows State park trails and CT river. This quality built home has granite countertops and marble backsplash in the kitchen with stainless steel kitchen appliances. Propane fireplace with custom build mantle and marble surround in the living room. First floor trim package includes 3 1/2" casings, 5 1/2" baseboard trim and crown molding. All bathrooms have granite countertops and backsplash with tile floors. Master bath has double vanity sinks. Master BR has large walk-in closet. Large 4th bedroom/media-game room. Home designed with entry protected front portico and rear deck. Home located close to highways, shopping, state forest, state parks, CT River, boat launch, marinas and entertainment including Goodspeed Musicals. Hardwood floors throughout 1st floor, stairs and second floor hallway. You choose carpet color in bedrooms. Owner/Agent related. See virtual tour link.
This property is off market, which means it's not currently listed for sale or rent on Zillow. This may be different from what's available on other websites or public sources.

