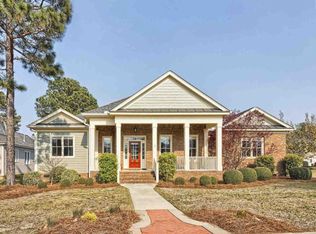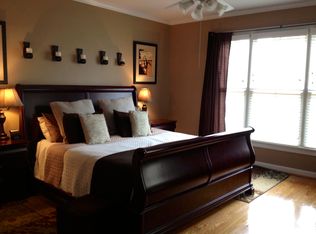Beautiful craftsman style CUSTOM home located in the Retreat of Greenhill Parish, an established PRIVATE GATED community in Greenhill Parish! This beautiful open floor plan with 4 bedroom/3.5 bath home has an awesome front porch (with a swing) and is perfectly positioned across from a community green space, providing your family the opportunity of a large play area without the cost of maintaining or paying the property taxes of a larger lot. Relax on a classic Southern front porch swing, enjoying a book or summer beverage while watching over the activities of the green space. This home also has a rear entry garage, giving the home great curb appeal. An open-concept this home features hardwood floors throughout the main living space and kitchen, with tile in all the baths & laundry room. The owner's retreat featuring a large private bath + a junior suite (has a private bath) are on the main level, along with the formal dining, great room & kitchen. Upstairs you will find a huge bonus with custom builtins, a Jack-n-Jill bath, and two large bedrooms. Within a very short stroll is the community pool & clubhouse. This community features sidewalks and a community Nature Trail. Convenient location just minutes to prime shopping and I-20. This home offers a 1 Yr. 2-10 Home Warranty.
This property is off market, which means it's not currently listed for sale or rent on Zillow. This may be different from what's available on other websites or public sources.

