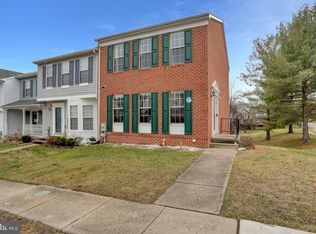OUTSTANDING 3 BR, 3 1/2 BATH THS BACKING TO TREES & COMMON AREA! RELAX ON YOUR FRONT PORCH! * EAT-IN KIT W/ ALL APPLIANCES * SPACIOUS LR & DR * DOOR OFF LR LEADS TO LG DECK W/ FABULOUS VIEWS * WALKOUT LL FAM RM W/ FIREPLACE PLUS FULL BATH & STORAGE AREA. AMENITIES INCLUDE ROOF REPLACED 2015, SKYLIGHT, NEW DISHWASHER & HIGH EFFICIENCY HEAT PUMP REPLACED! GREAT LOCATION ON CUL DE SAC * MUST BE SEEN!
This property is off market, which means it's not currently listed for sale or rent on Zillow. This may be different from what's available on other websites or public sources.
