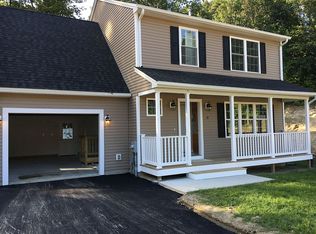BETTER THAN NEW, immaculately maintained Farmhouse Colonial, located in highly sought after White Birch Commons - a private, gated community- which is also one of Worcesters Newest! Glide through the large farmers porch through the front door and enjoy the light and bright open concept floor plan, with gleaming hardwoods throughout. Chef gourmet kitchen, with gas range, stainless steel appliances, and a large center island perfect for entertaining! Large dining area with two oversized sliding doors bring you to your expansive side & back deck. BONUS room with soaring cathedral ceilings is perfect for a home office, or could be used as a 4th bedroom. Large primary bedroom includes an en-suite with large closet and bath! Two large secondary bedrooms and a 3rd bath finish off the second floor. Oversized garage with plenty of room for storage, large walk out basement, all located on a lot with ample privacy AND a garden area. Nothing to do but move in!
This property is off market, which means it's not currently listed for sale or rent on Zillow. This may be different from what's available on other websites or public sources.
